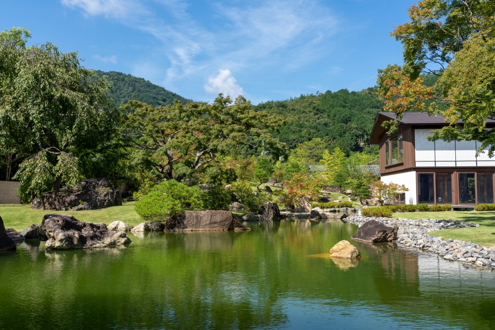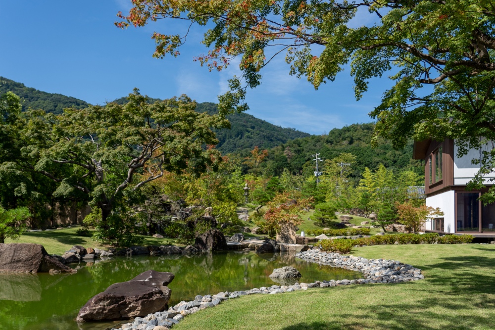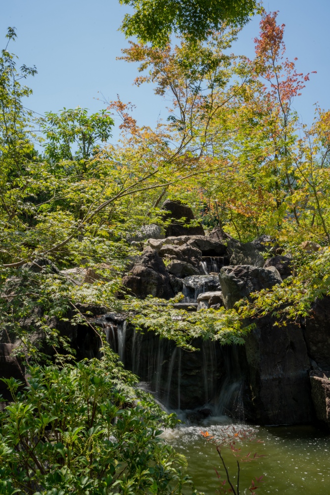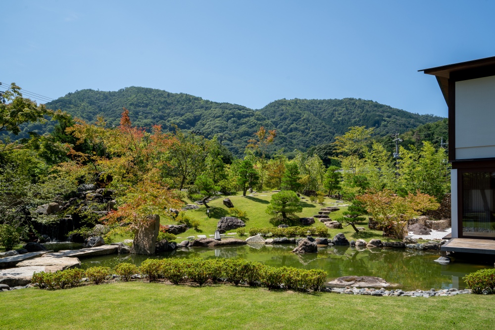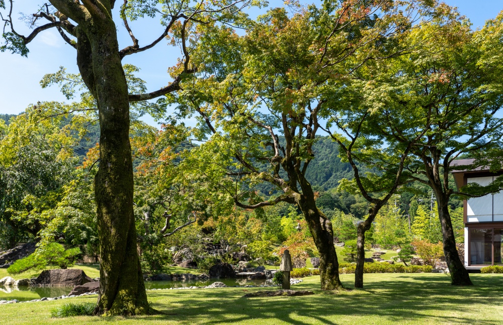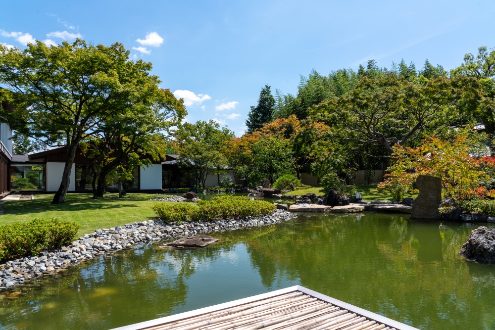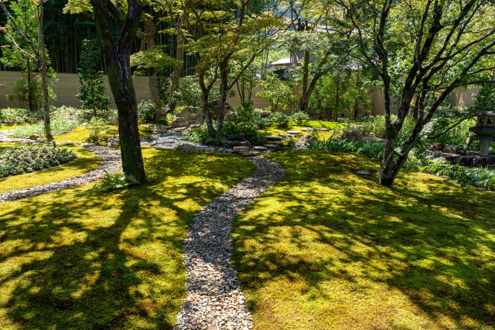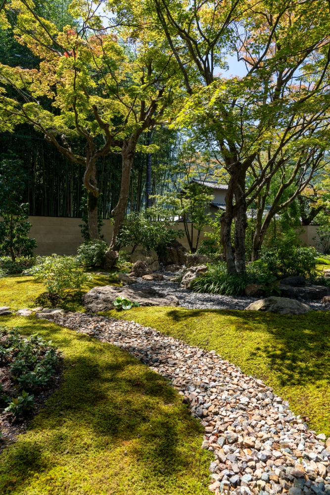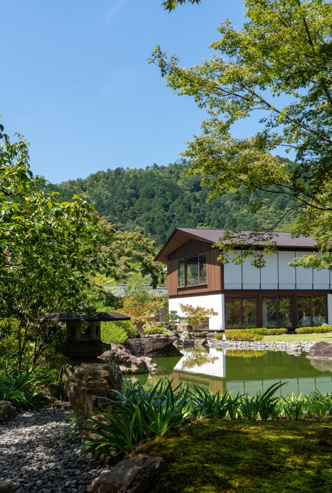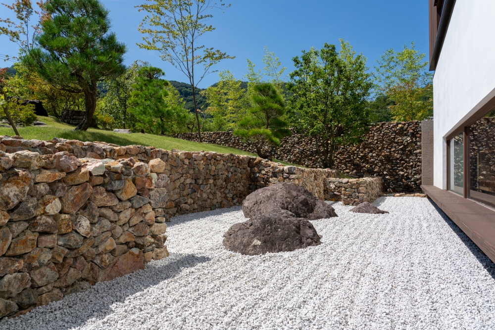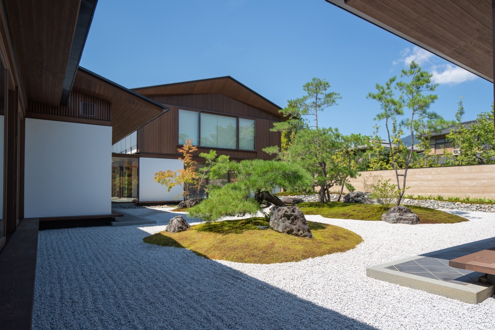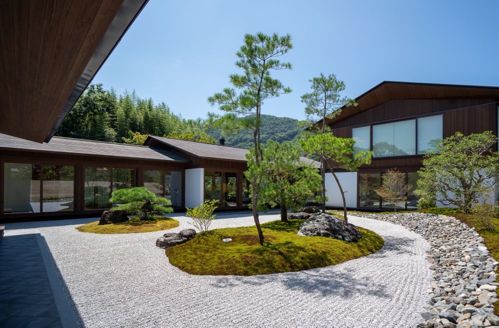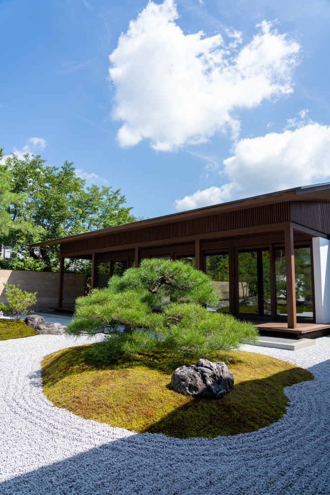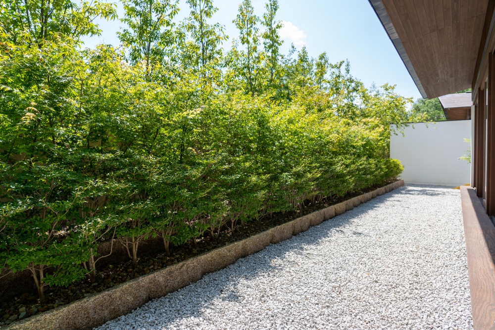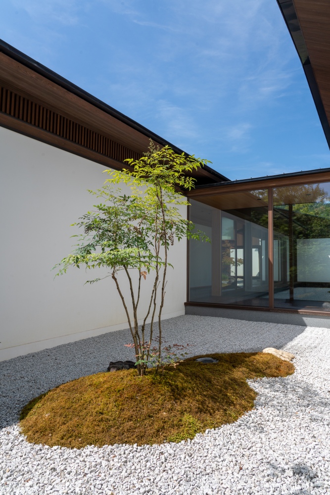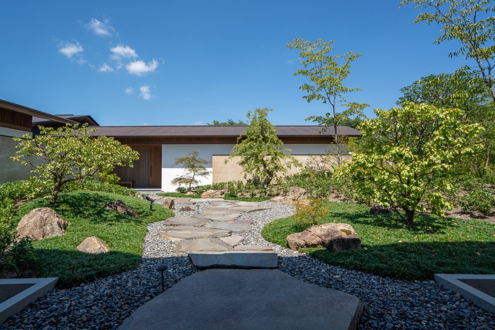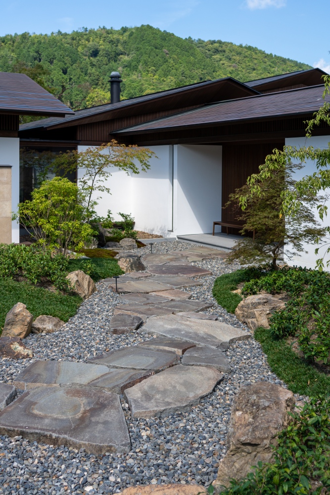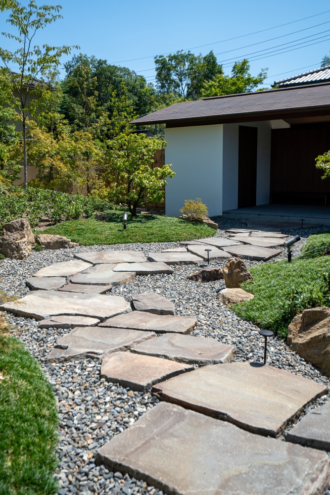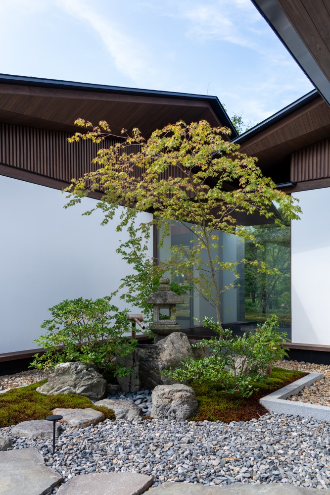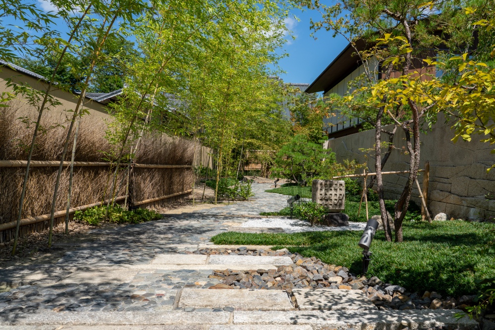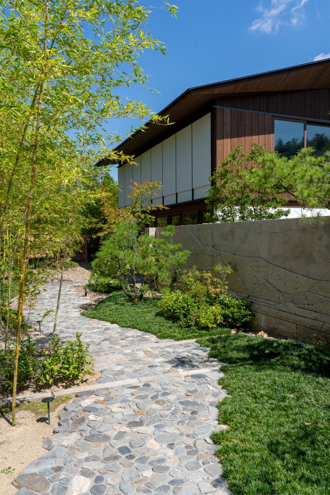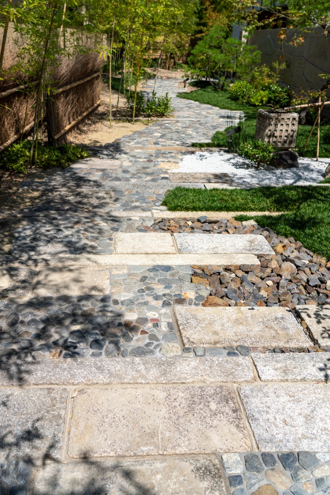Kyoto Sagano Sansho Villa
Kyoto Sagano Sansho Villa is a personal residence newly built in Kyoto City’s Ukyo Ward. Ueyakato Landscape planned, design, and built the villa’s garden, which occupies approximately 3/4 of the property. Architectural planning and design was done by LAYAN ARCHITECTS + DESIGNERS and AMORPHE Takeyama & Associates. All companies participated in this project by making full use of their individual areas of expertise while also closely collaborating with one another.
With Mt. Ogurayama and Mt. Arashiyama soaring in the west, the property's stunning surroundings have been designated a First-Class Scenic Beauty Zone and were once used as a vacation area for Japan's nobility and also for temples and shrines.
For this garden, we aimed to create a mountain villa (sansho) detached from the bustle of city streets that would make the greatest possible use of the property's superior environment, including its views of Mt. Ogurayama and Mt. Arashiyama and old maple trees growing in a cluster. Additionally, to build a long-lasting feeling of familiarity and affection for the garden, we created fifteen "famous spots" (nadokoro) that people can encounter while strolling around. We named these the "Fifteen Scenic Views of Kyoto Sagano Sansho Villa."
Based on its relationship to the property's building, the garden space is mainly comprised of these four spaces: Main Garden, Courtyard Garden, Front Entrance Garden, and Passage Garden.
Main Garden
Located in the center of the property, this is a strolling pond garden that takes Mt. Ogurayama and Mt. Arashiyama to the west as its borrowed scenery. By creating an artificial hill and a three-stage waterfall to the west, and in the center a pond that expands toward a building that extends east to west, we made a waterscape connected to the mountains in the background. Around the pond and artificial hill, arrangements that harmonize with the waterscape were created, including a dry stream, a moon-viewing platform and an observation platform.
Courtyard Garden
The courtyard garden is a dry landscape garden that evokes the main garden's water flowing into the sea. It is composed of two spaces on the east and west sides of the building. The west side is based on the theme of "stillness" and expresses the scene of tranquil islands on an inland sea. By contrast, the east side's theme is "motion" and its two-tier hedge of maples and white enkianthus express waves on the open sea.
Front Entrance Garden
The front entrance garden has been likened to a nearby scenic spot: Hozu Gorge. The staircase and garden path express the roughly winding Hozu River, with the artificial hill, scenic stones, and plants expressing a valley landscape. When approaching the entrance, one gets the sensation of climbing up a river torrent toward a quiet place enclosed in the mountains, thus imparting a sense of anticipation about the house where one stays.
Passage Garden
The passage garden is based on the theme of "miniaturized Kyoto scenery." The nobedan pavement extending north to south has been likened to the Kamo River, with famous Kyoto spots incorporated through stone items and plants that are based upon the actual scale of the river, which also extends north to south. As a unique arrangement, the supporting wall for the main garden's artificial hill features a stone relief of the 36 Higashiyama Peaks, which are visible from the sky above the property.
Hence, while each garden has its own unique theme, mountains, water, and autumn leaves have also been incorporated as common elements.
- Location:
- Ukyo-ku, Kyoto
- Accessibility:
- not open to the public
- Garden construction period:
- 2019-20

