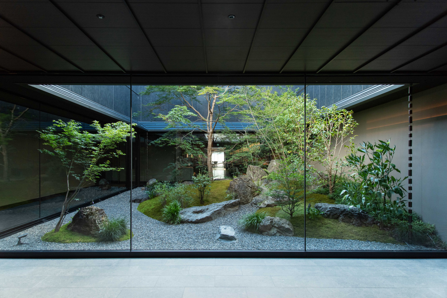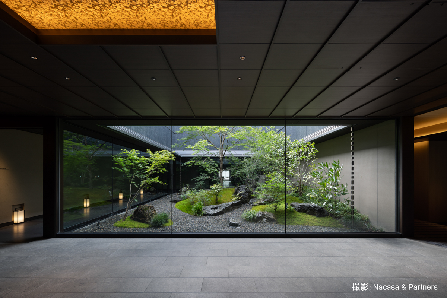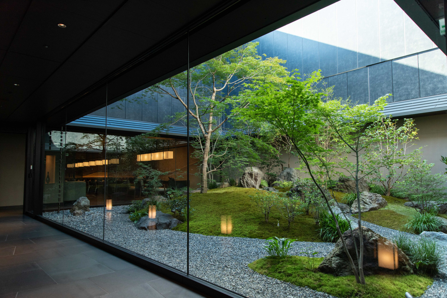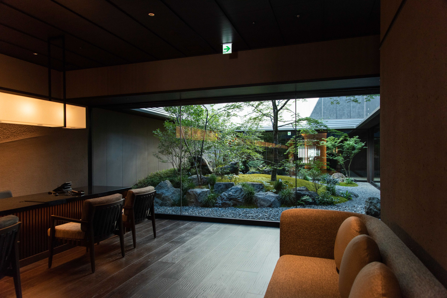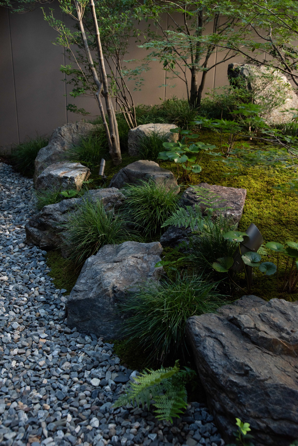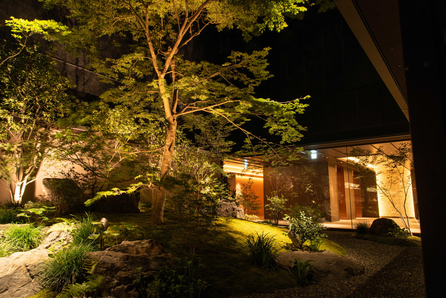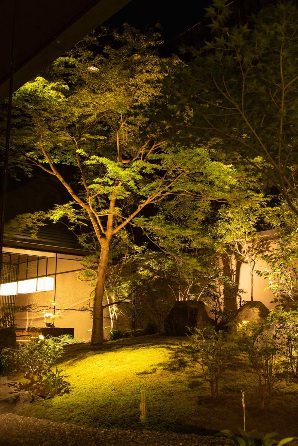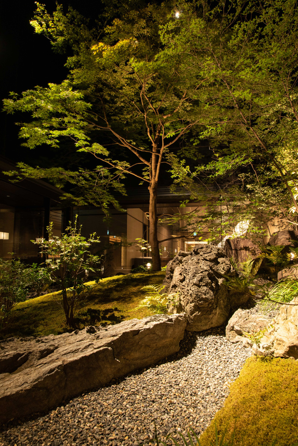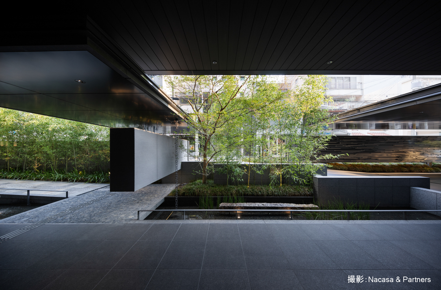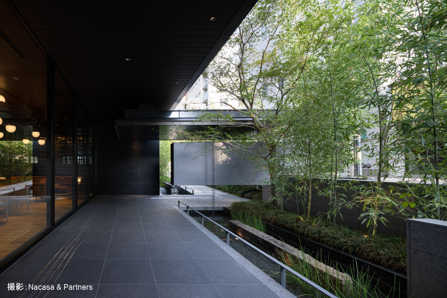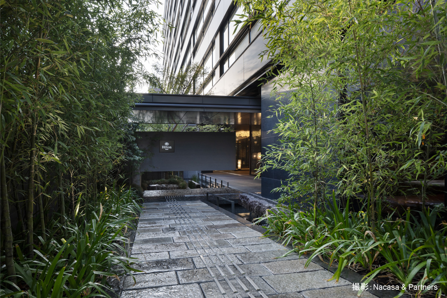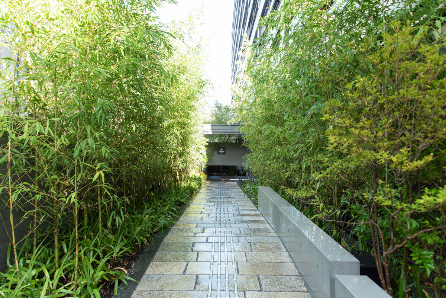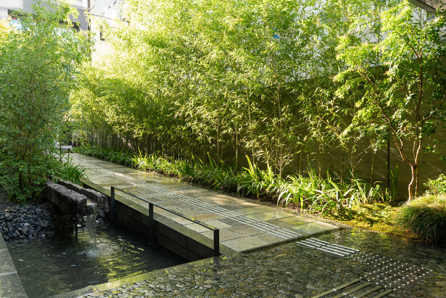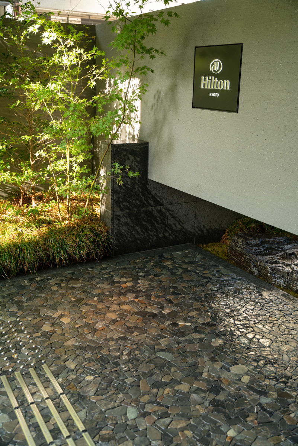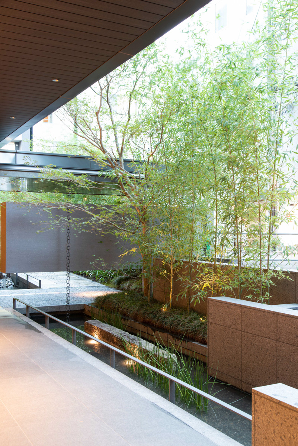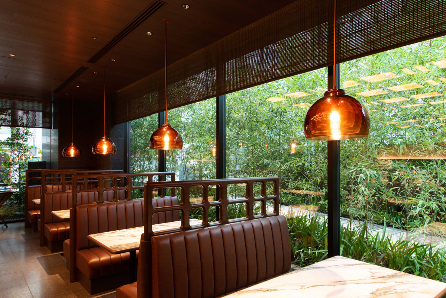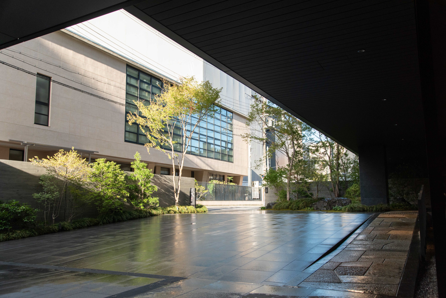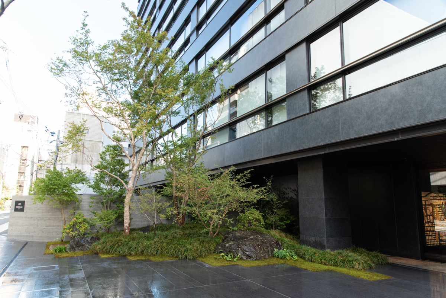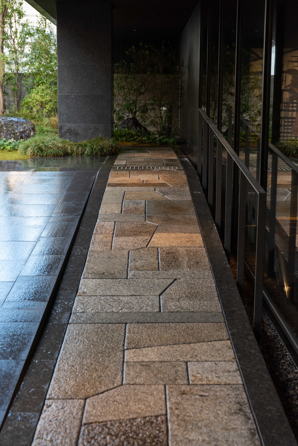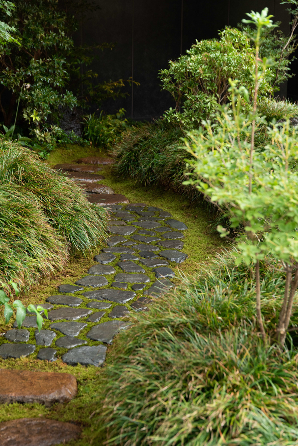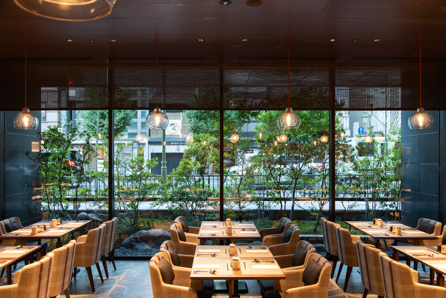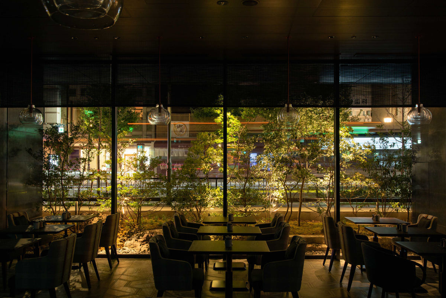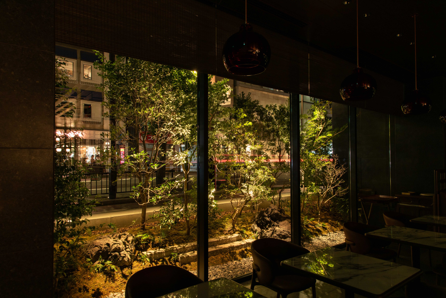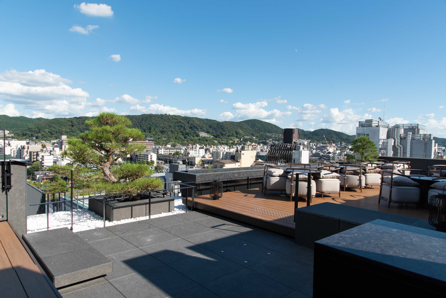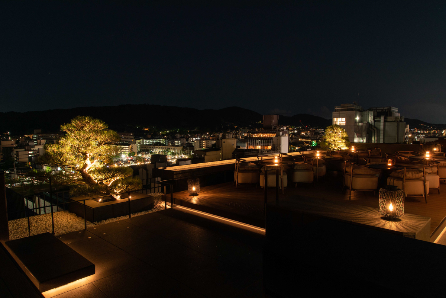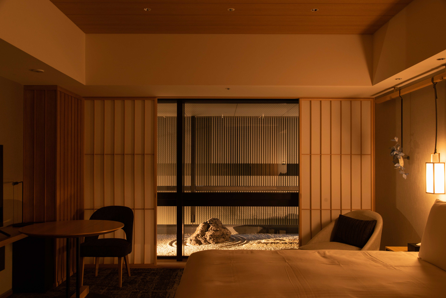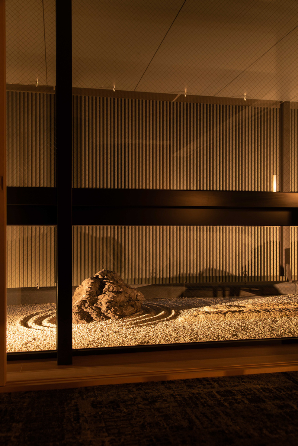Hilton Kyoto
Newly built in Kawara-sanjo, Kyoto’s busiest neighborhood, the Hilton Kyoto is based on the spatial concept of “deep arrangements” that feature Kyoto-style depth, distance, and shadowing. Ueyakato Landscape helped realize this concept by designing and constructing this space’s landscape.
■Front Garden A Front Garden that Invites You Further and Further Inside
On the first floor, we created a feeling of depth inside a limited amount of space to communicate the physical experience of being at an elegant residence far removed from the bustle of city streets. For the main entranceway from Kawaramachi-dori Street, we created a guest reception space with hints of the uncommon. A gate of row-planted bamboo adds a palpable feeling of depth to staggered flow lines that break up a unitary line of sight. There are also arrangements using uniquely Kyoto techniques and materials such as “scattered hailstone pavement” (ararekoboshi) and recycled pavement stones, and a pristine waterscape conveying a feeling of tranquility. From Kiyamachi-dori Street, a flow line created from garden stones and a nobedan path that runs through the garden evokes a tea garden-like feeling that lets guests cherish the scenery as they walk around. The vehicle entrance is formed from a gate of naturally-shaped maple trees conveying the feeling of being enveloped in plants.
■Restaurant Green Space Inside and Outside the Restaurant
The space facing Kawaramachi-dori Street is created long and narrow, with a topography that creates a rich feeling of dimensionality by making the best possible use of its 45cm elevation from the sidewalk, large, medium and small sized scenic stones, and trees of various heights and species. Deciduous and evergreen trees rich in seasonal change gently screen the restaurant interior and Kawarimachi-dori Street while also helping stage a lively scene.
■Executive Lounge An Enclosed Garden that Switches between Different Worlds
Located in the center of the ninth floor, this space evokes a special feeling of anticipation intended for a select few by providing guests with scenery to enjoy as they descend upon EV Hall. Surrounded on all sides and illuminated by natural light, this space is created from Kyoto’s unique natural landscapes existing in every direction, including the Hozu Gorge, the Kitayama mountains and the Kamogawa River. Because it is viewed by guests from three directions, it is composed so that it can juxtapose picturesque views while also being enjoyed as a sequence of changing scenes.
■Rooftop Bar Stacked Seats Floating in the Streets
The rooftop bar is based on the concept of a space that lets guests feel like they are floating through the streets against the borrowed scenery background of the Higashiyama mountains. To express the bar’s relationship to its panoramic view of the Higashiyama mountains, we planted red pines (akamatsu), a tree species symbolizes this mountain range, on either side of the water basin. The result is an atmosphere that is uniquely Kyoto.
Commissioner: Tokyo Tatemono Co., Ltd.
Building Design and Construction: Takenaka Corporation
Interior Design: Hashimoto Yukio Design Studio
- Location:
- Nakagyo Ward, Kyoto City
- Accessibility:
- Open to hotel guests
- Garden creation period:
- 2021-24

