Chisui-an
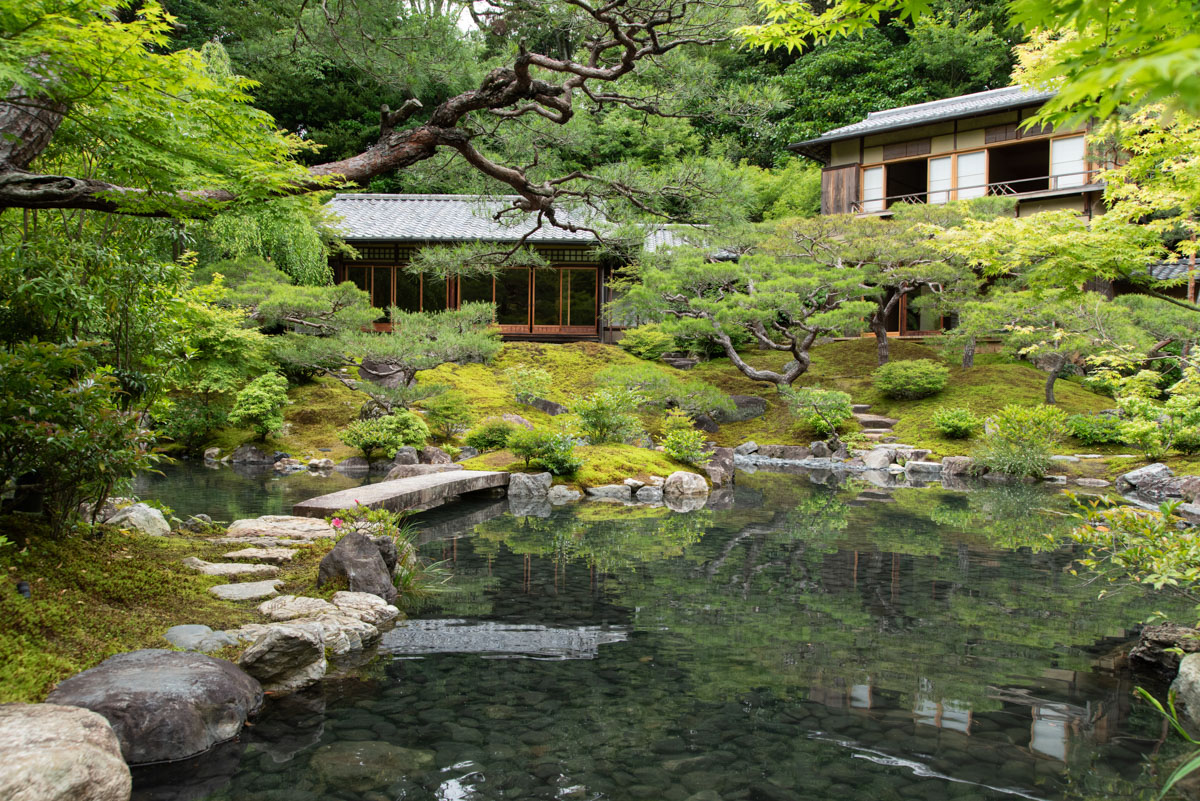
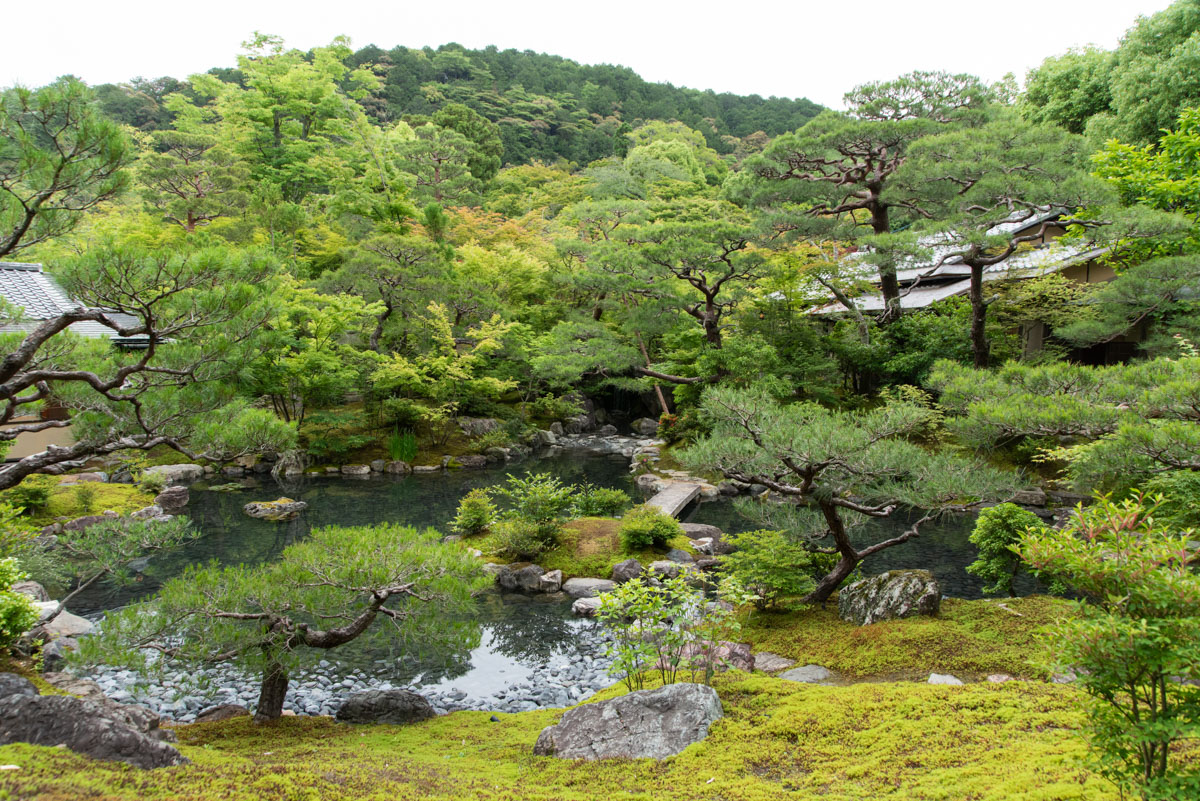
When creating a garden for a private villa, each of its areas must be capable of being deepened in accordance with the owner’s own deepening tastes. It is a process in which design and construction are inextricably linked. At Chisui-an Garden, Ueyakato Landscape’s renovation work followed this arc of deepening evolution through two main phases. The first phase was knowing the past. The second phase was realizing a new taste—or what is known in Japanese as suki (数寄)—for the garden.
Renovation work began in 2019. Working from a historical perspective, we conducted a survey that encompassed everything from the garden’s existing trees and waterscape to its boundaries with other gardens, including that of Konchi-in Temple, one of Japan's nationally designated Special Place of Scenic Beauty, and Nanzen-ji Temple’s Dainei-ken Villa. We then proposed a planting plan and a renovation plan for damaged areas around the water such as the stone shore edging.
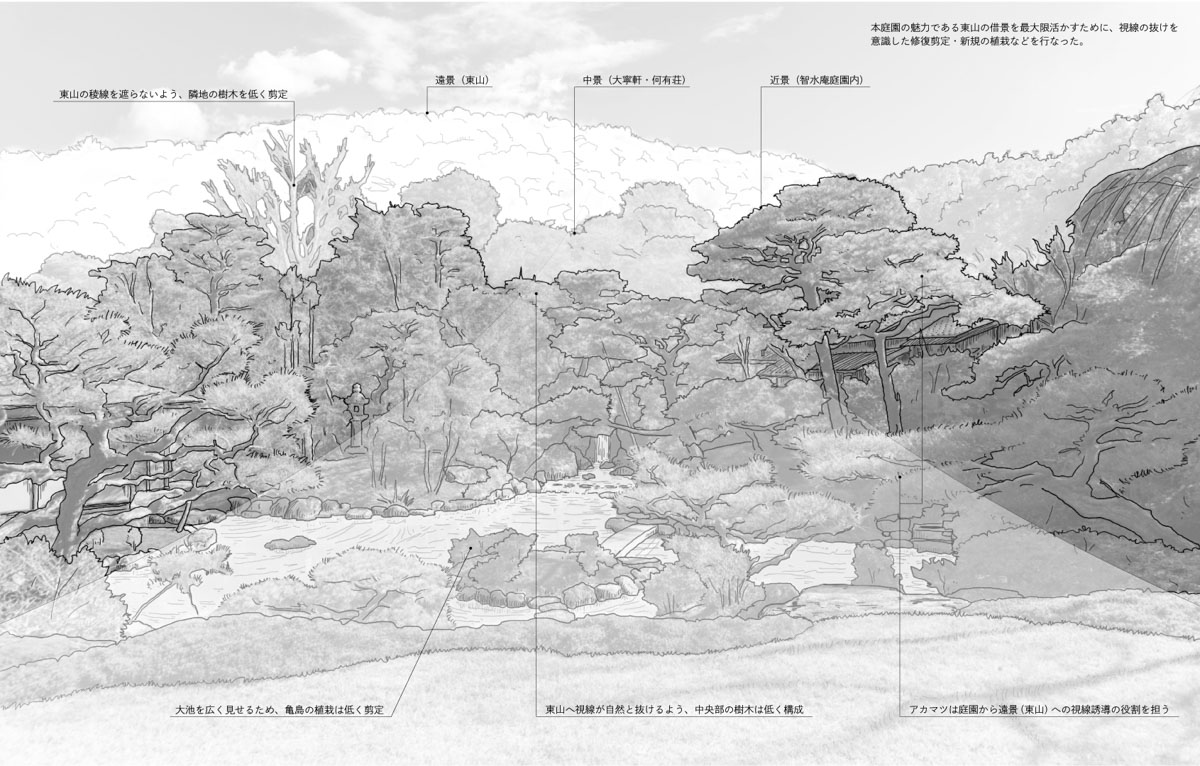
Chisui-an Garden is in the Nanzen-ji Temple neighborhood of Kyoto and is part of a constellation of private garden villas built there by Japan’s political and economic elites starting from the late nineteenth century.
For nearly a century and a half since then, it has been a center of modern suki, a culture of aficionado connoisseurship oriented around (but not limited to) the practice of tea.
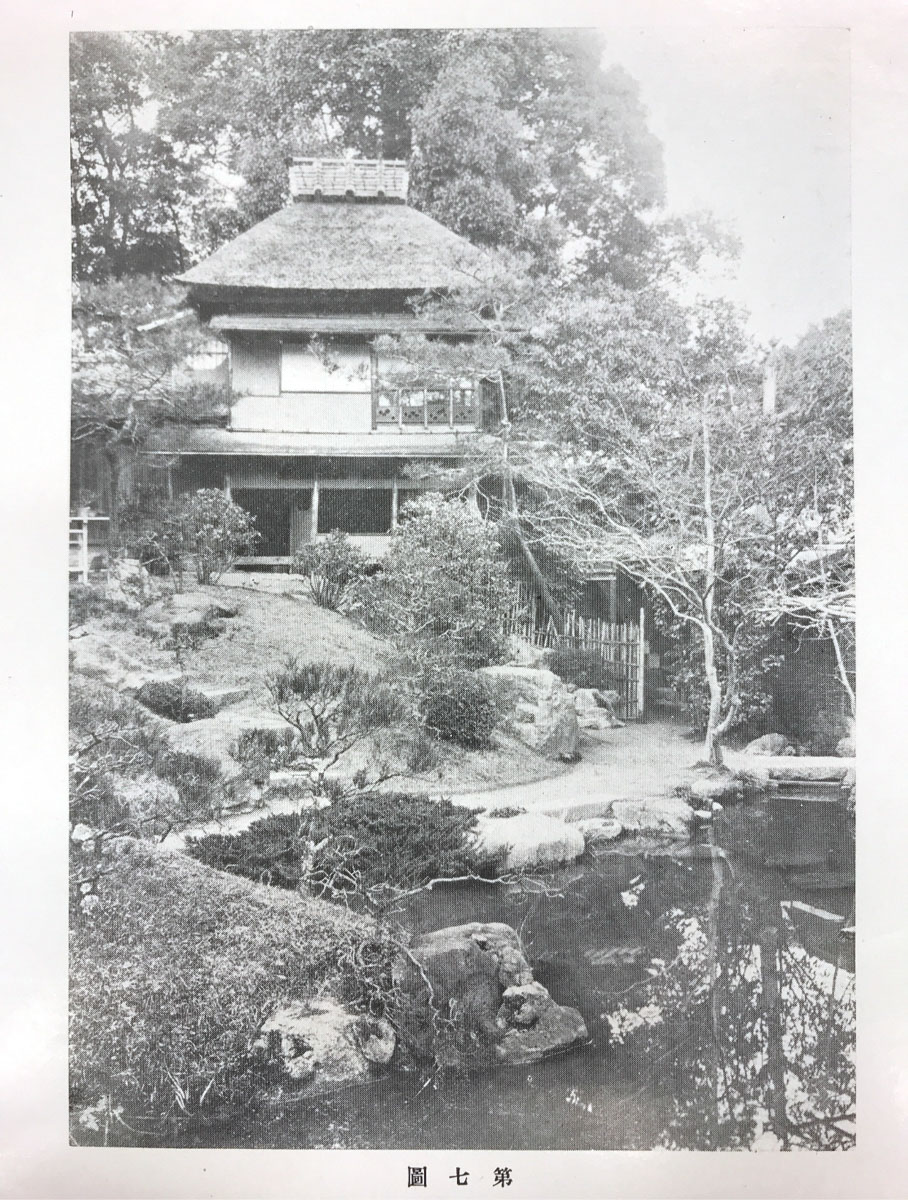
Performing this survey allowed us to clearly identify the area to be renovated according to the new owner’s tastes. While respecting the garden’s original design, we worked in phases to newly incorporate elements that suit contemporary usage, such as a lawn space in front of the main house, a pebble beach (suhama) for the pond, and trees such as cherry blossoms and pines. It has been a process of discovering the uniqueness that only Chisui-an Garden has.
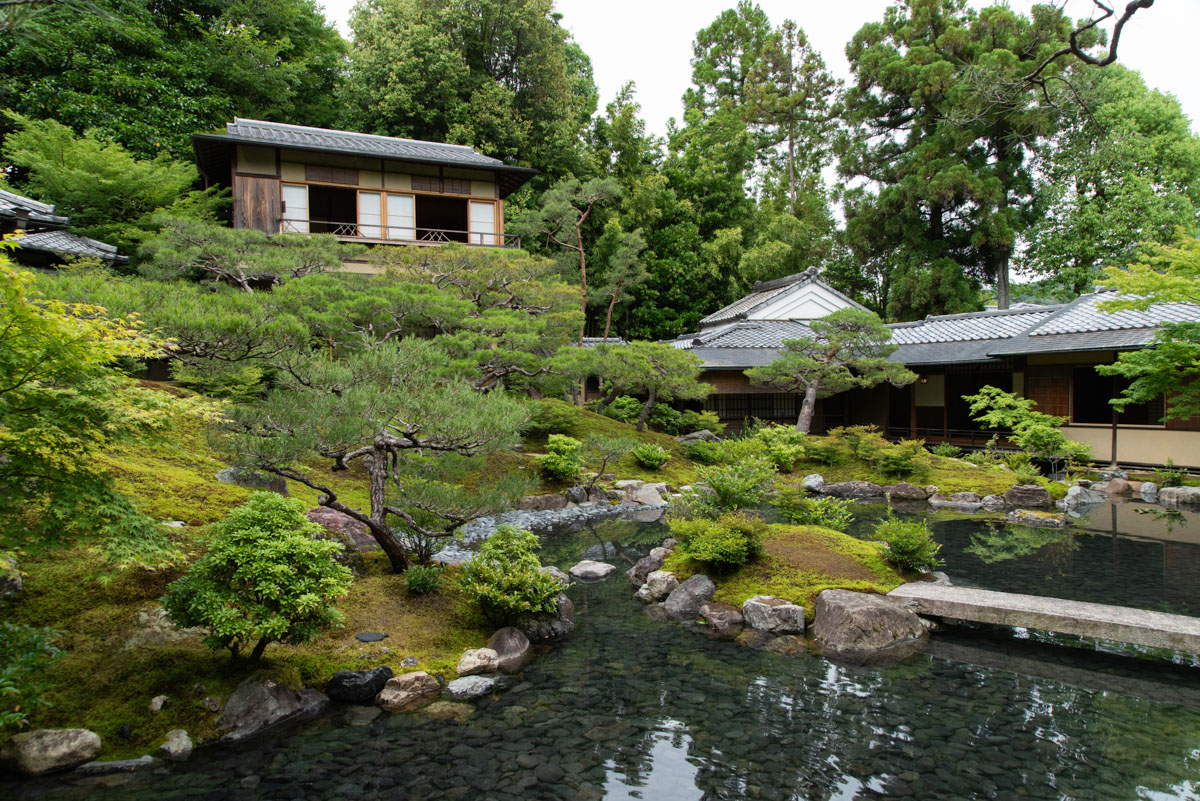
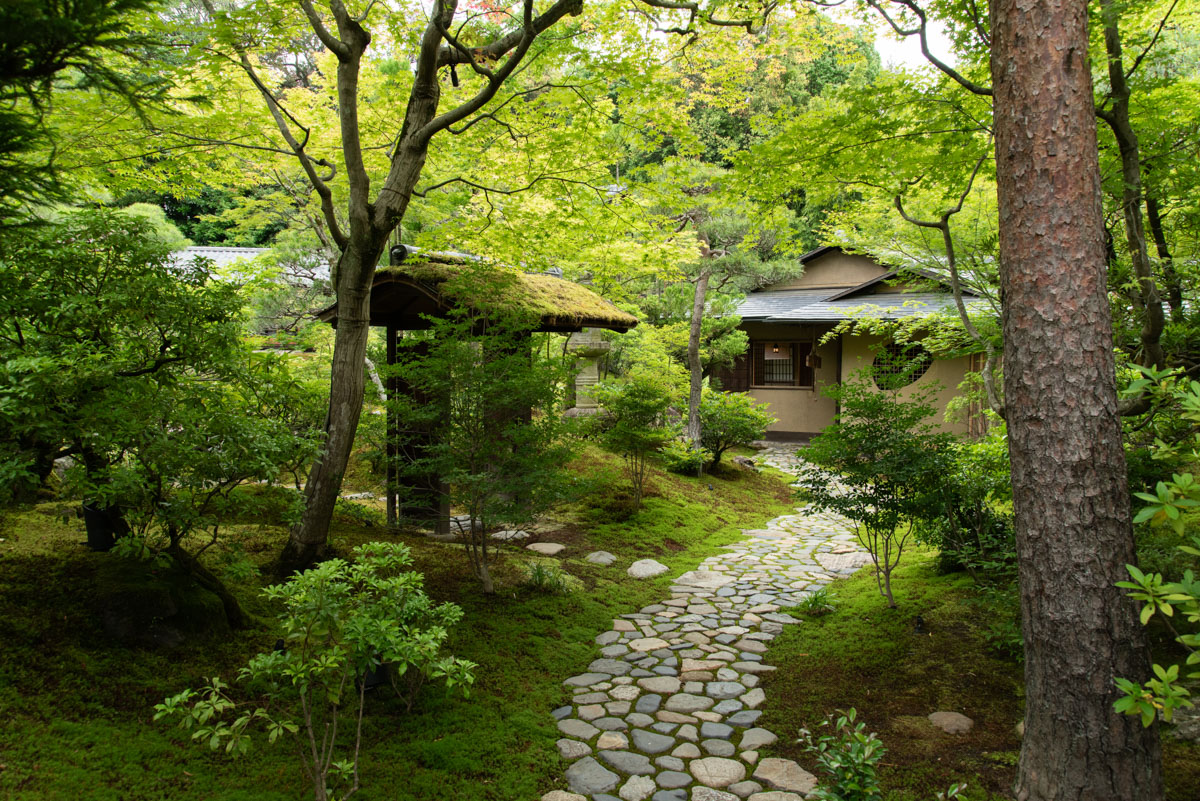
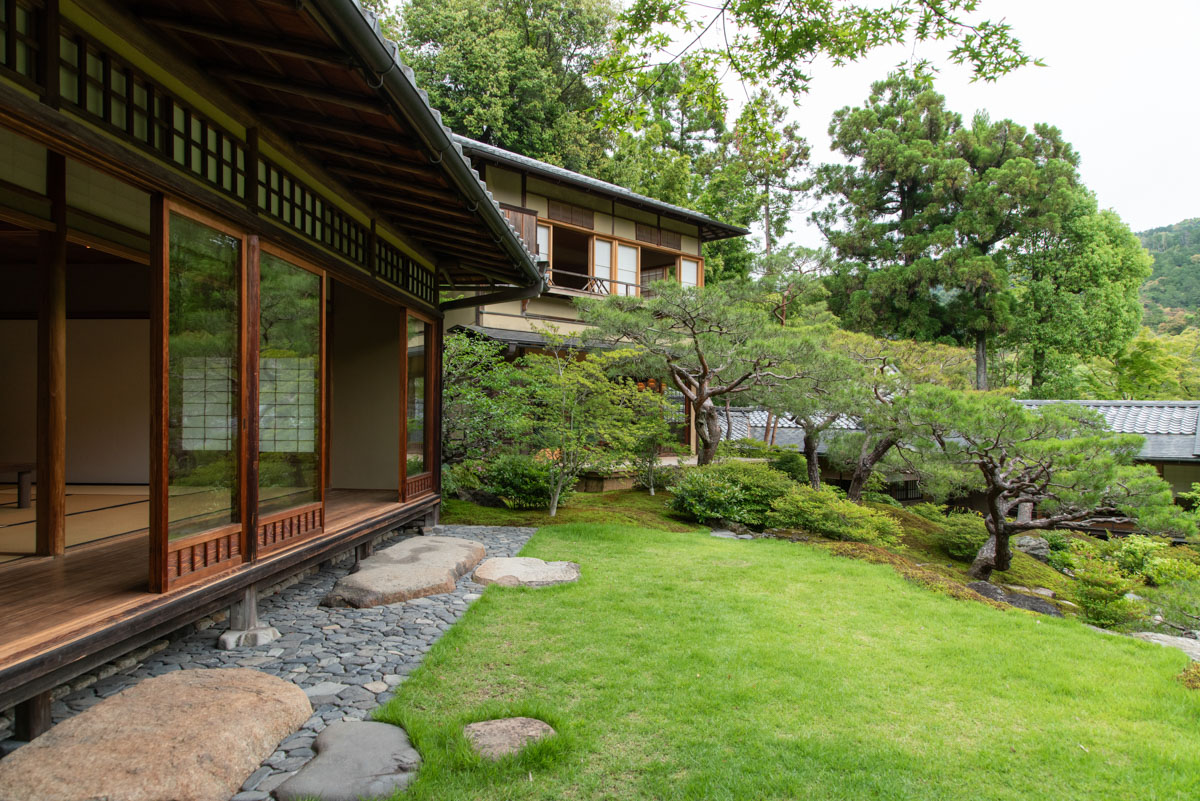
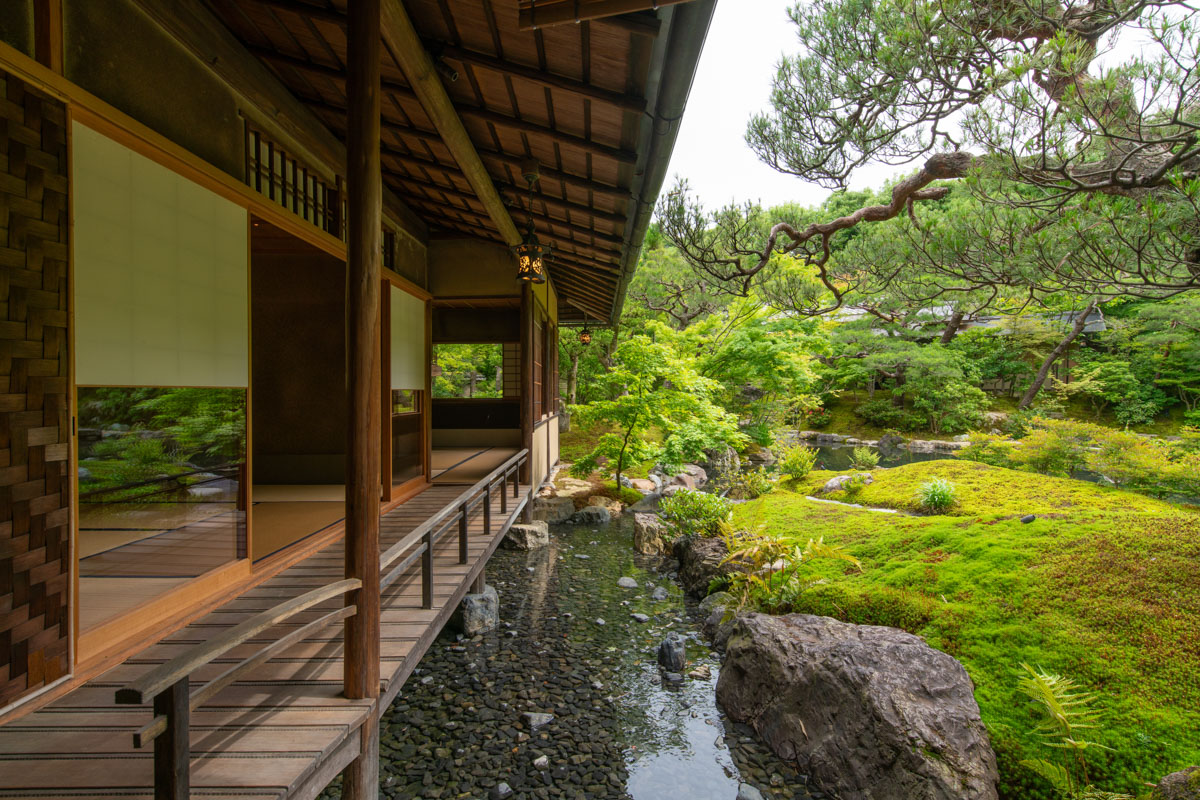
Once the space had been properly organized, we entered the next phase of realizing a new suki for the garden in 2021. What propelled this process forward was the visits that we made with the owner to famous gardens in each area of Kyoto. The garden forms left behind by the past masters of the Japanese garden tradition provided the perfect opportunity to grasp the ideal look the owner envisioned for the garden. This was the moment where we leapt beyond the traditional framework of the owner-builder relationship toward a much deeper level of communication. It was then that we began changing the contents of our proposal. From here, we proposed renovations using full-scale mock-ups and collage images so that we could proceed with design and construction work while earning the owner’s approval.
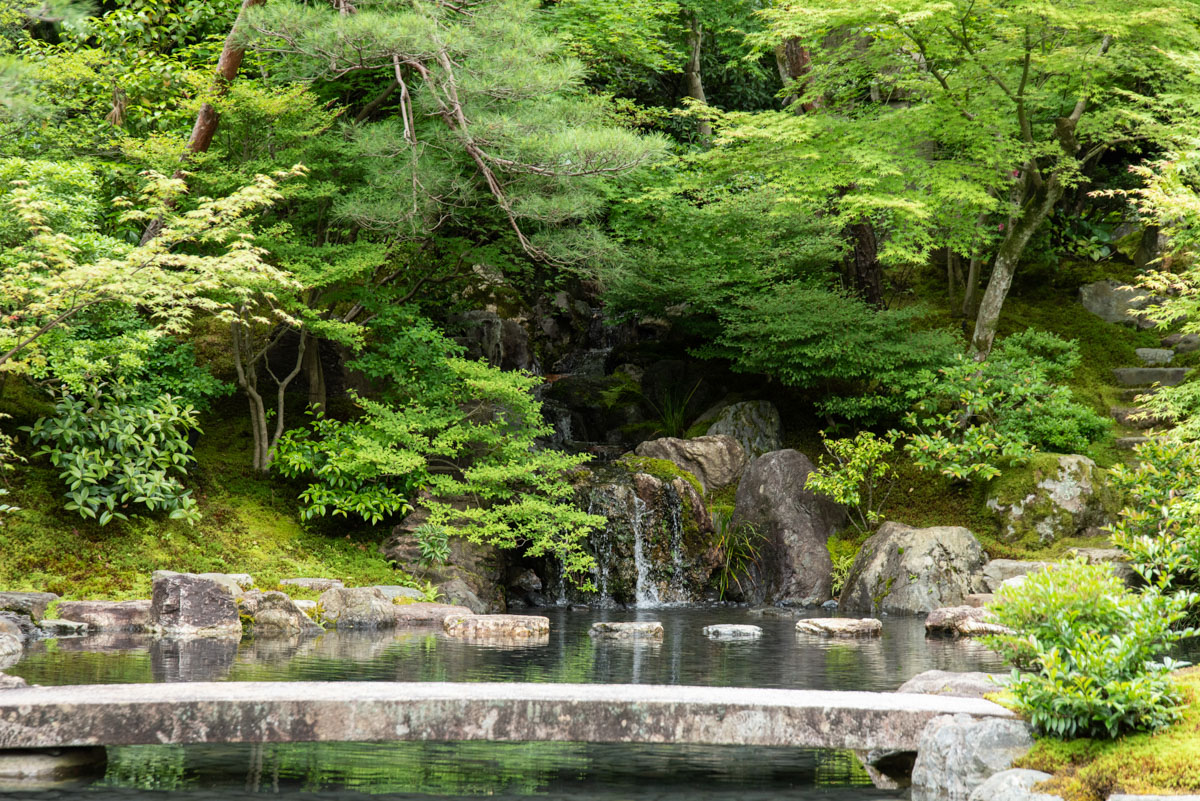
When realizing new suki, what is important is to have a concrete grasp of how the garden will be used. Villa gardens are not just for looking at, but for leading guests to a tea ceremony, or providing a banquet theme, or offering conversation topics such as a stone item arrangement.
That is why we worked on areas that we had previously left untouched based on how they would be used. For example, we created a new waterfall along the boundary line shared with Konchi-in Temple to create a narrative connection between the main house and the tearoom.
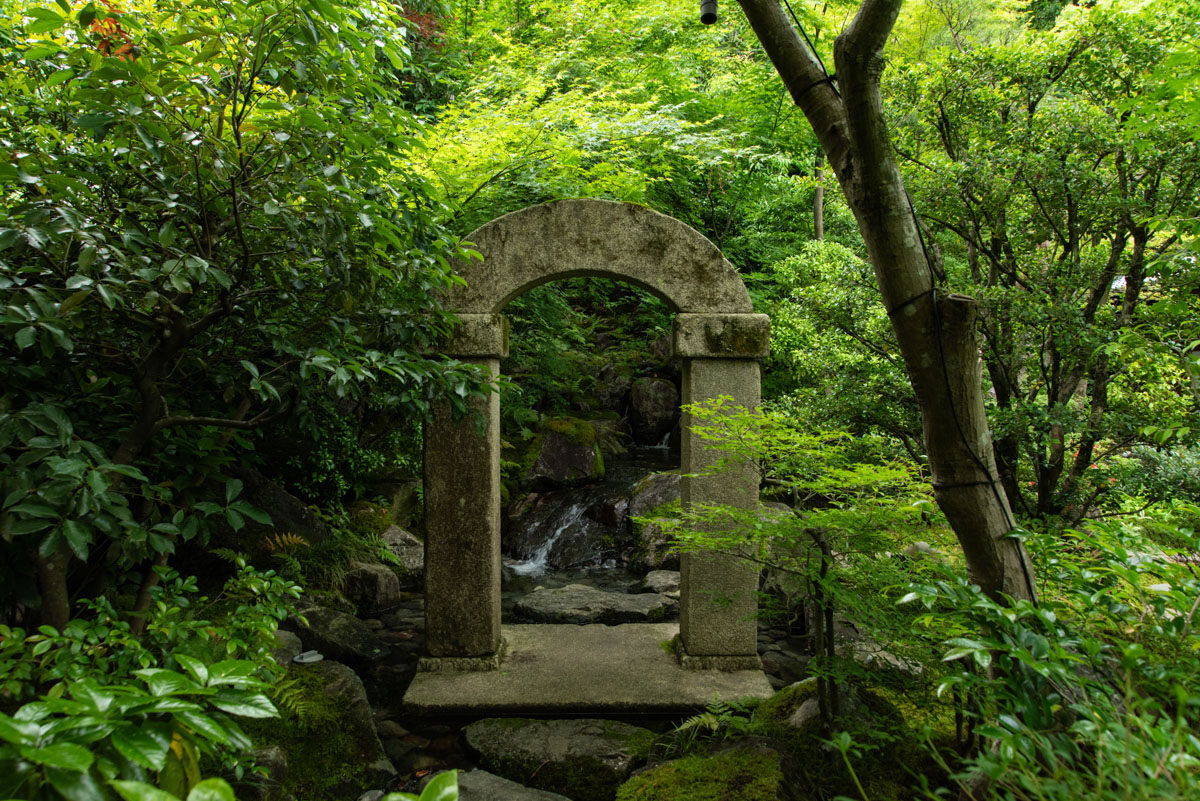
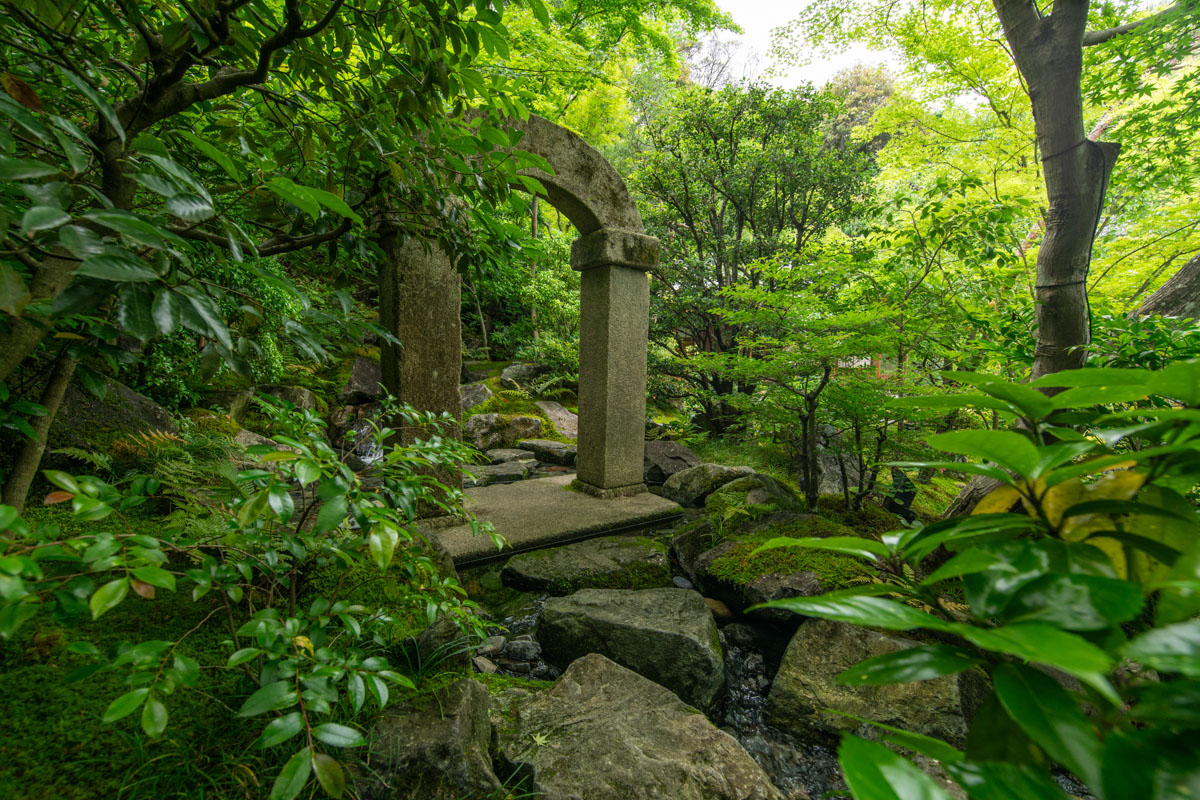
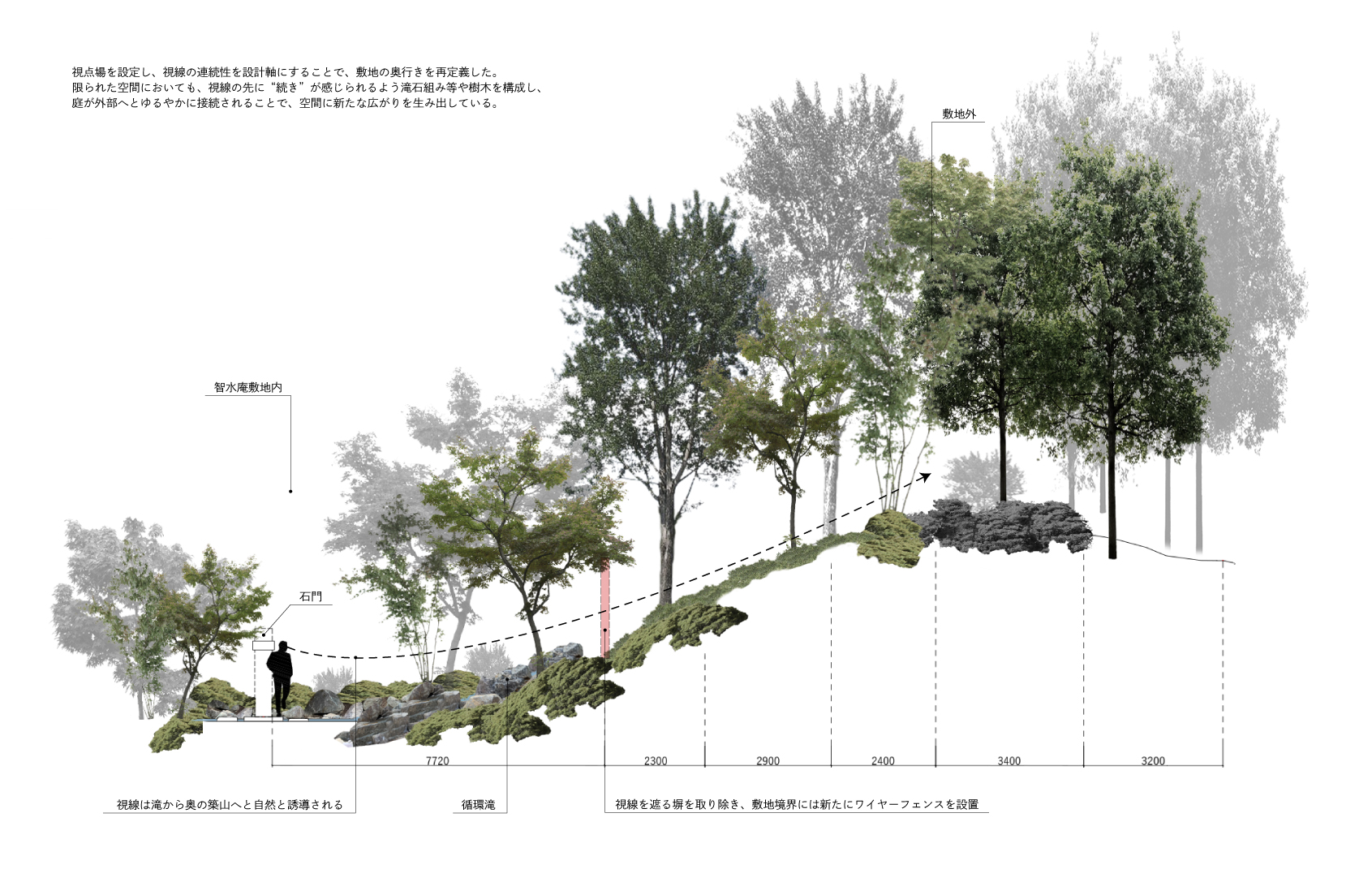
When considering how to use a garden, it is necessary to organize a space that unifies with the architecture. We carefully took this into consideration when deciding elements such as the garden berm, the alignment of the ararekoboshi (scattered hailstone pavement) stones, the hues of the maguro stones to be used, and even the Saji stones used as scenic highlights.
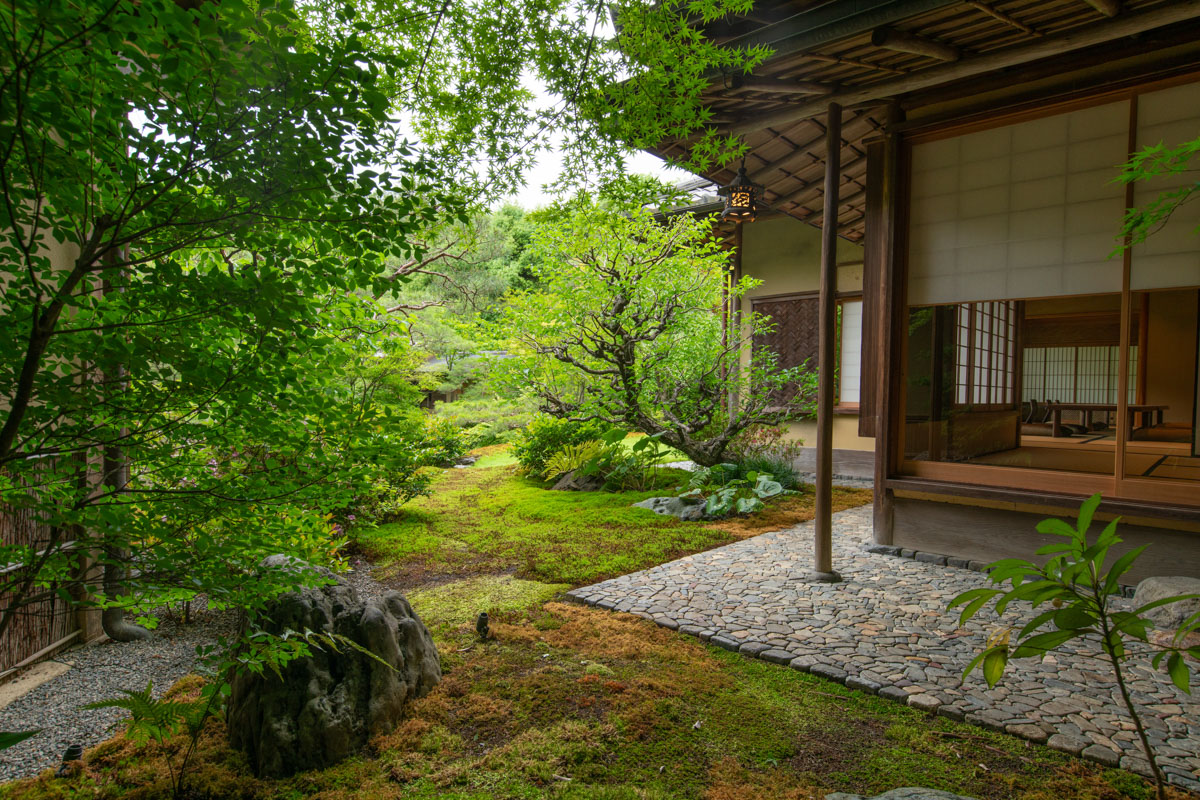
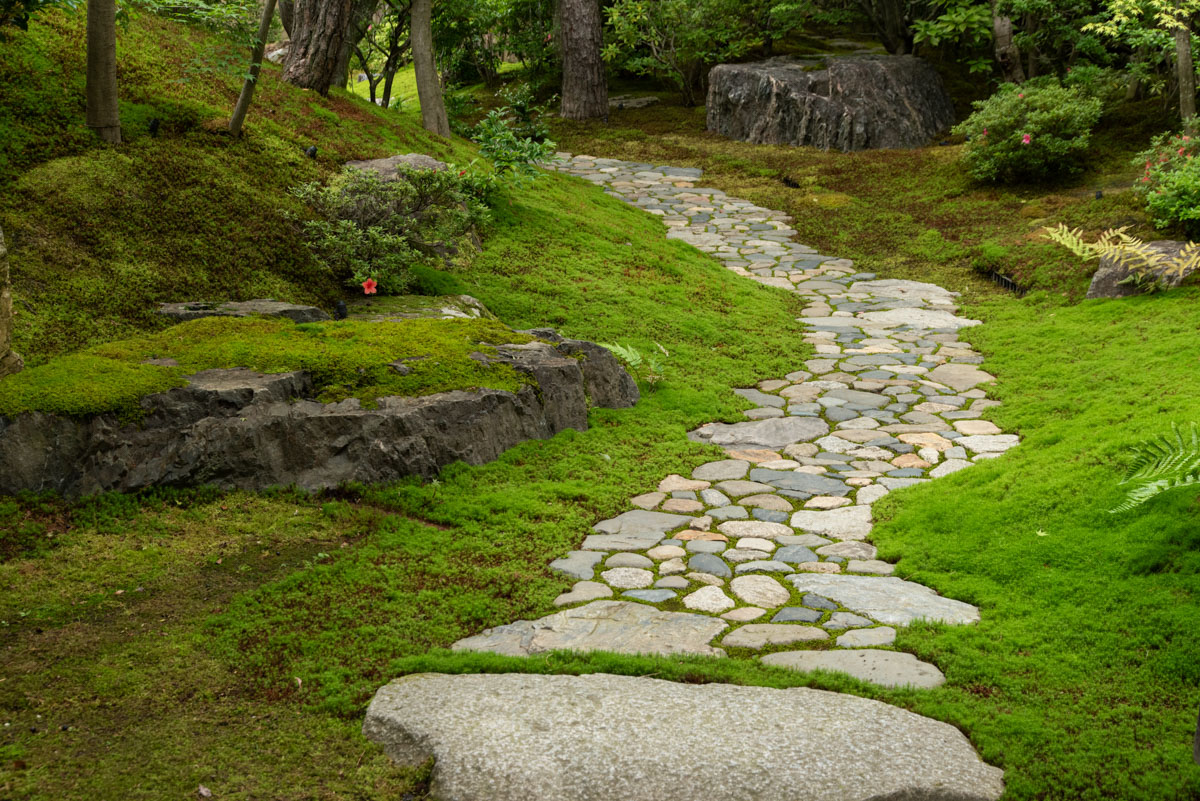
Stone items make up an important axis of a Japanese garden’s scenery. When choosing them, however, it is important not to defeat the purpose by indiscriminately using items that are famous. Integrate the owner’s unique worldview into the atmosphere and let it quietly continue manifesting itself. Designing the overall harmony and cultural context down to the finest details, we proposed adding changes to the existing basin arrangements (tsukubai) and topography by switching stone items with a sunken basin arrangement (oritsukubai), stone lanterns, and a stone-carved Buddhist relief (magaibutsu).
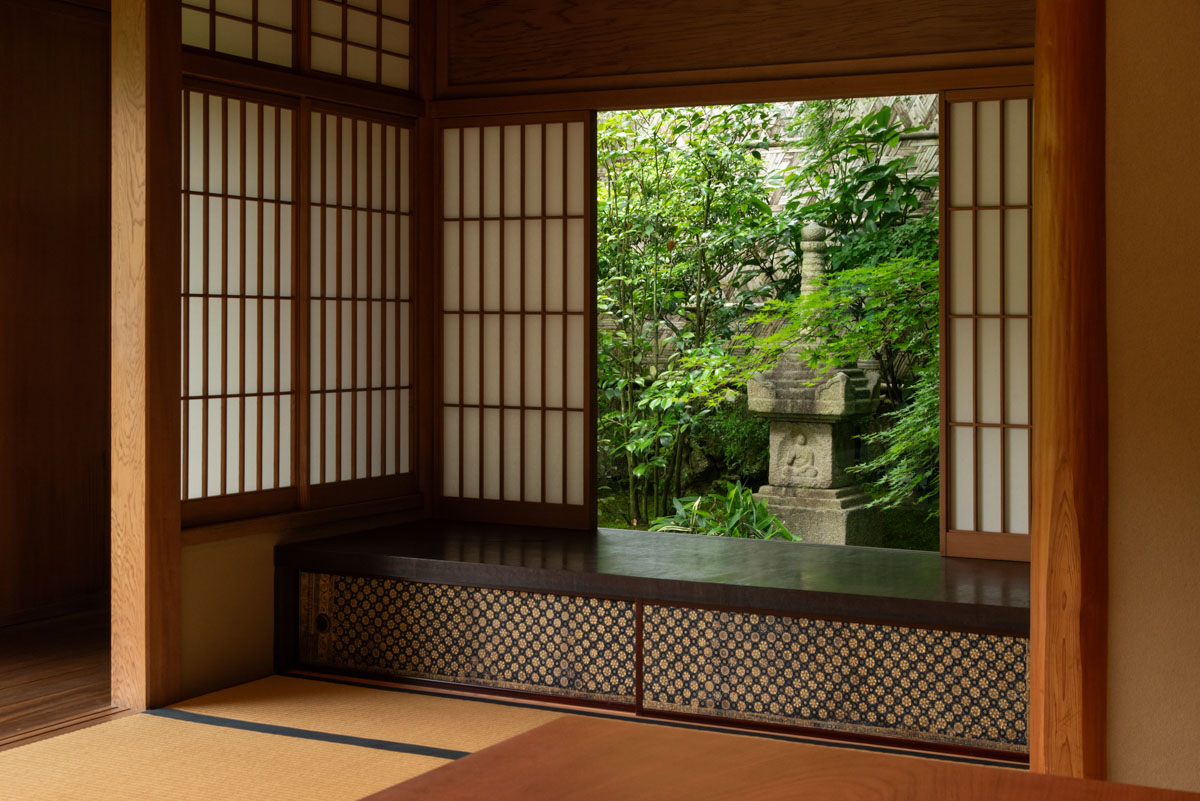
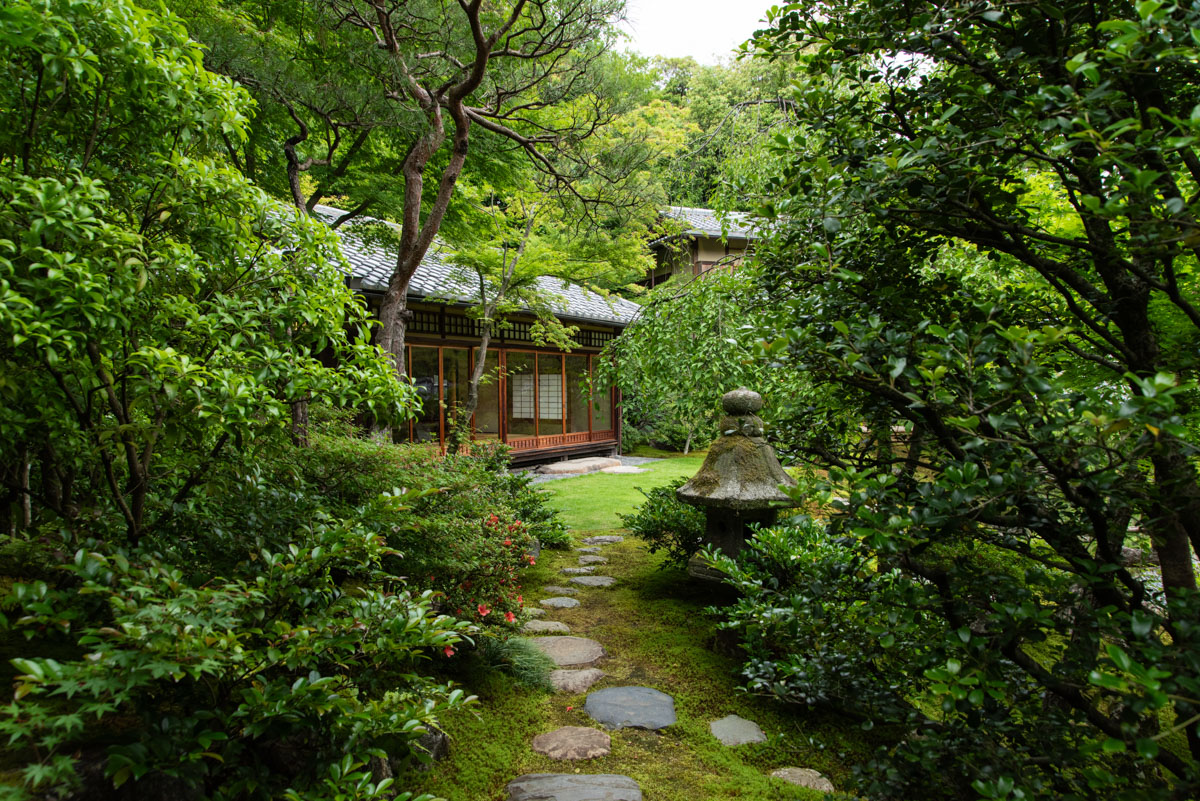
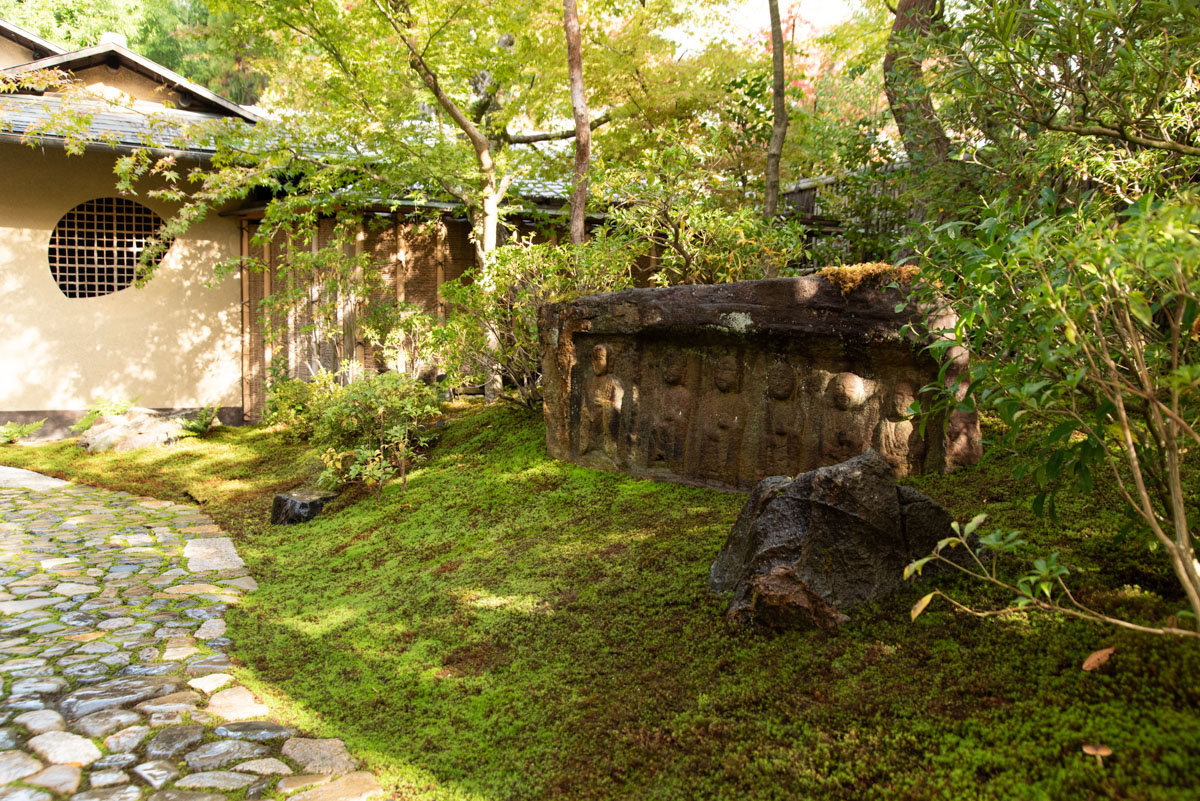
It goes without saying that for villa residences nighttime scenery is also important. As a proposal for living at the villa, we incorporated lighting, waterfall sounds, and made adjustments to the amount of water.
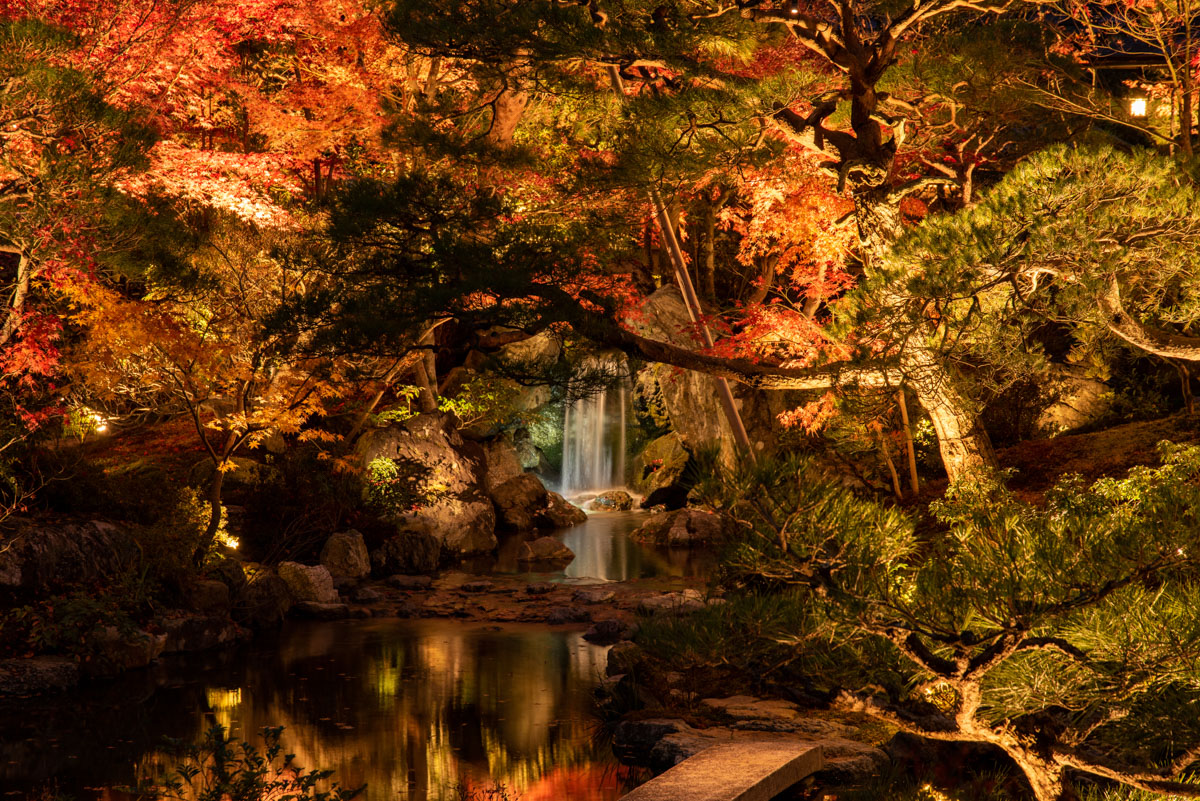
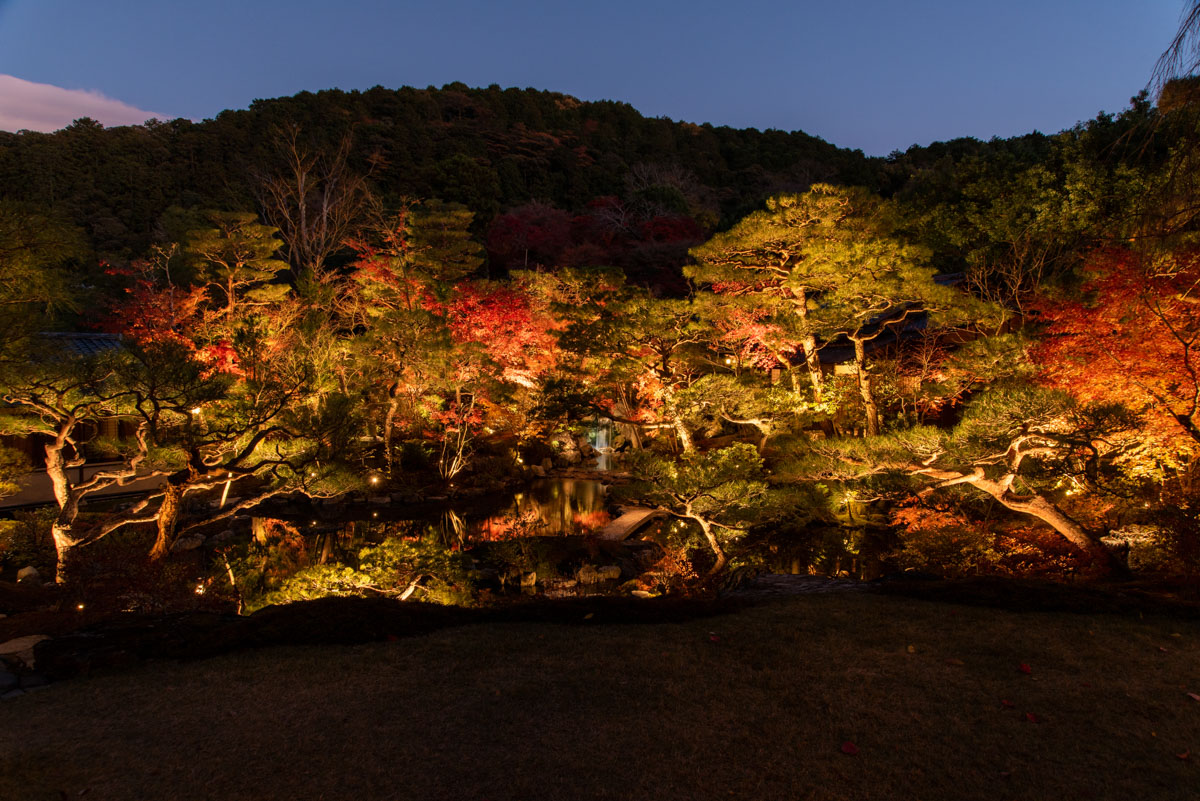
A villa garden is never truly finished. With its endlessly flexible deepening of the changes occurring with the passage of time and changes in taste, the continually changing Chisui-an Garden can truly be called a contemporary suki space.
Architectural planning & design: Hiroshi Nakamura & NAP
Architectural building: Nakamura Sotoji Komuten
Garden Water System & Installation: VELUX
Garden Lighting Cooperation: Homura Lightscape Design
Garden Planning/Design/Construction: Ueyakato Landscape
Scale: Property area approx. 1400m2 Building area approx. 360m2, 2 floors above ground
Area: 1000m2
- Location:
- Sakyo Ward, Kyoto City
- Accessibility:
- Closed to the Public
- Garden Creation Period:
- 2019-25
