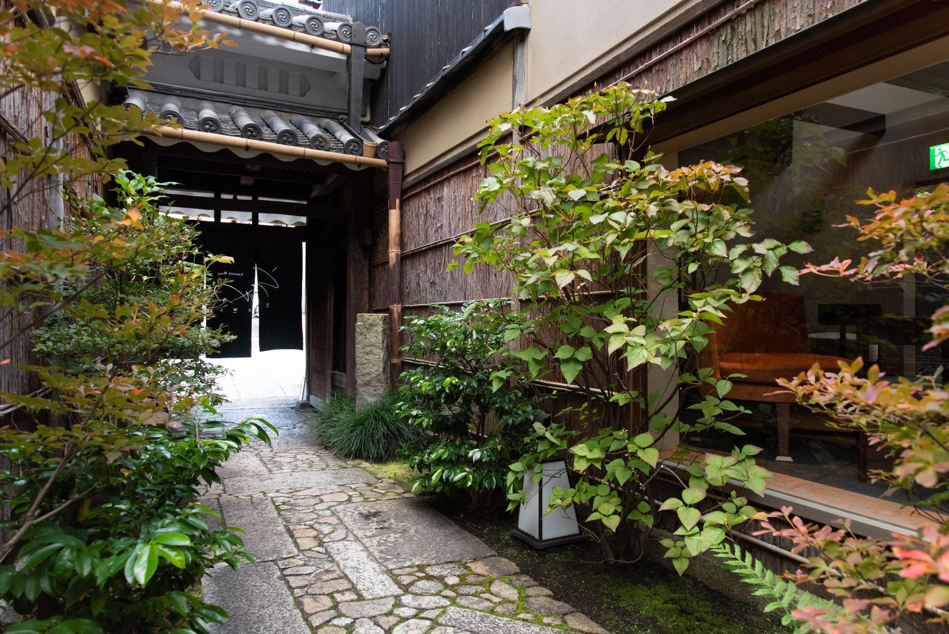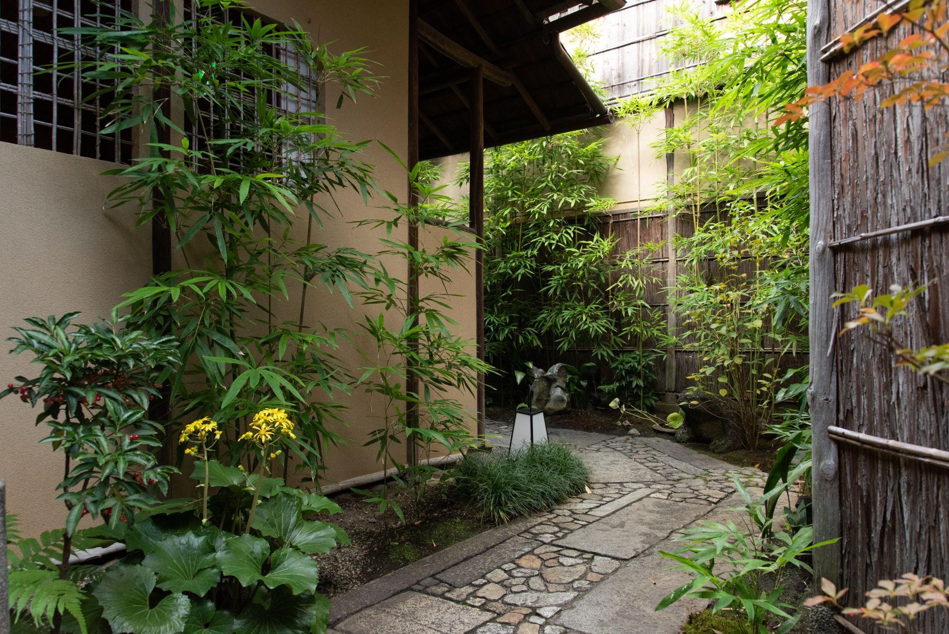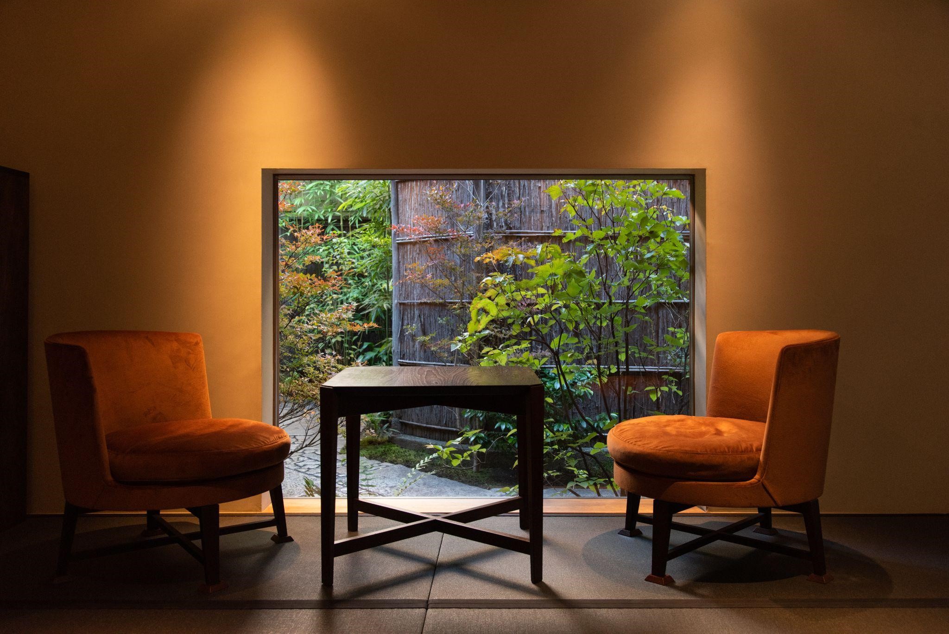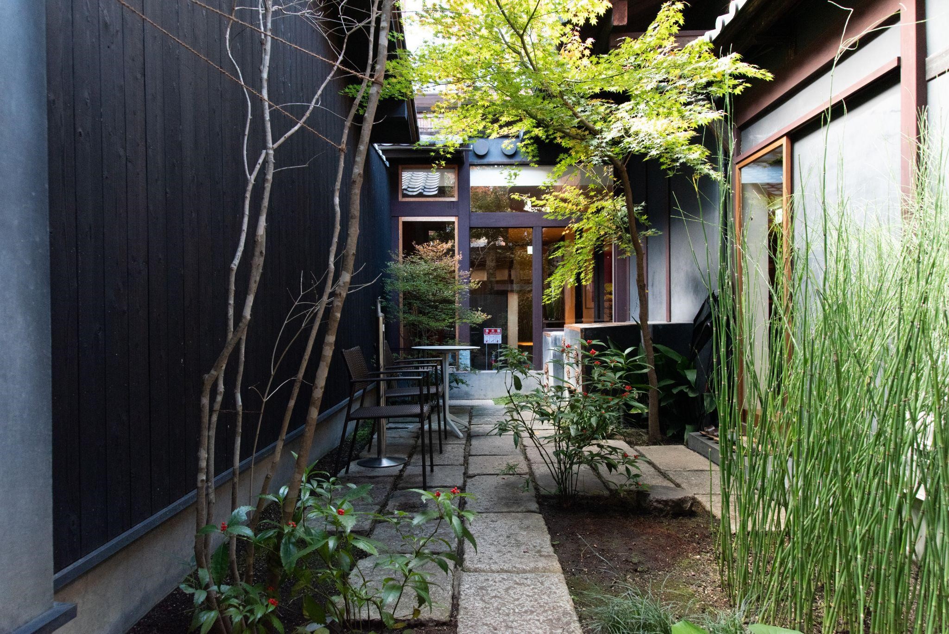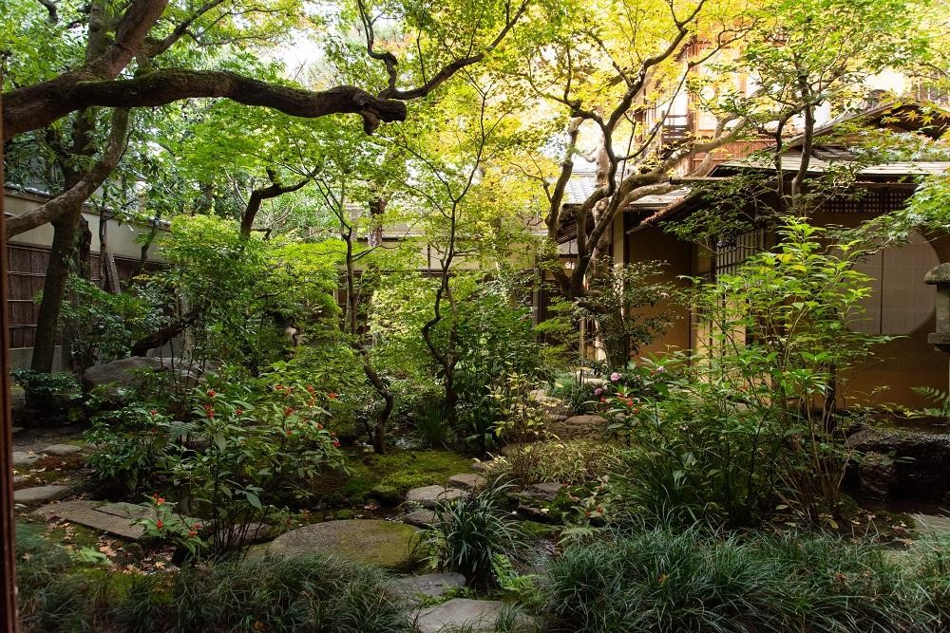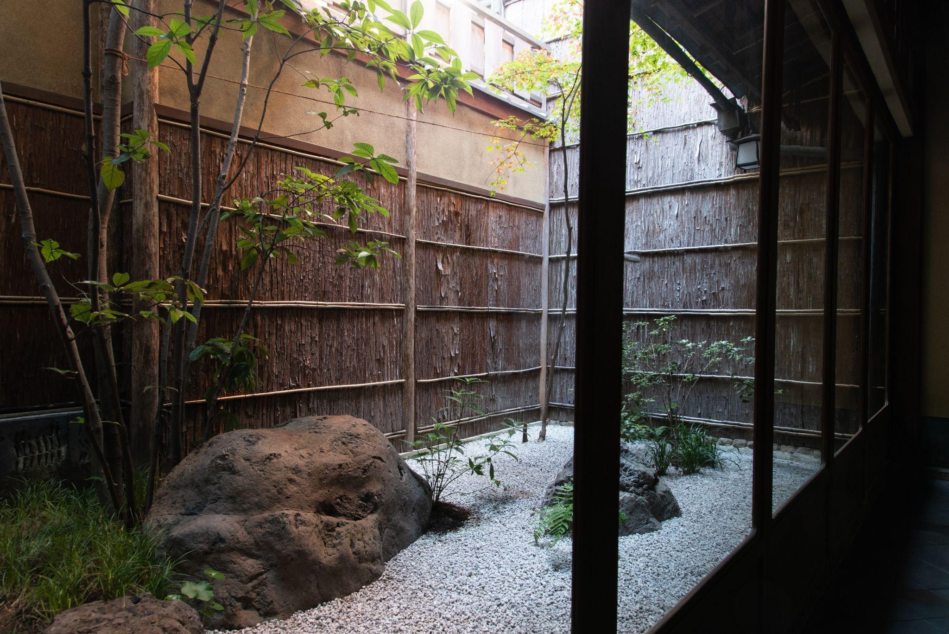SOWAKA
SOWAKA is a small luxury hotel in Kyoto's Gion district. Its main building is a renovation of a restaurant built during the 1920s and it also has a newly built annex featuring a contemporary Japanese design. Shigenori Uoya Architecture and Associates designed and oversaw the buildings' construction. Ueyakato Landscape performed renovation landscaping for the main building's entranceway, the front garden (lounge garden), the courtyard garden, the main garden, and private guestroom gardens.
During construction, we resurrected the existing well as an overflowing well curb, and otherwise aimed to retain garden elements and trees preexisting the renovation for a high-quality space conveying the passage of time and a Kyotoesque feeling of the season without losing the feeling of privacy.
■ Entranceway
While retaining the old restaurant's stone pathway, we renovated the scenery to become the entrance of a Japanese-style hotel, using planting and bridge piles in ways that use guests' line of sight to convey the feeling of tranquility and contemporary design.
■Main garden
While making the greatest possible use of the existing arrangement of trees and stone materials, we revitalized the garden which, after many years of neglect had become overgrown like a thicket, to become a tea garden. We are also nurturing maples and oaks that have deteriorated over the years into tree forms that suit the space.
■Front garden (lounge garden)
Using old flagstones, we incorporated elements that will grow more beautiful with age, such as encouraging the growth of moss by using soil instead of mortar for the stone pavement joints.
■Courtyard garden
We pruned maples that had become so large they were growing higher than the second floor roof, lowering them to the point where they could be enjoyed from the second floor window.
We also incorporated plants and an Oribe lantern to allow the view from the first floor to be enjoyed from a low line of sight.
■Guestroom gardens
Each garden was built with a different design based on how they look from inside the room and the characteristics of their environment. Steps were also taken to control sight lines between rooms through the use of plants and ensure that outdoor equipment does not effect room interiors.
- Location:
- Higasihiyama Ward, Kyoto City
- Accessibility:
- Open to the public (for hotel guests)
- Garden creation period:
- 2018

