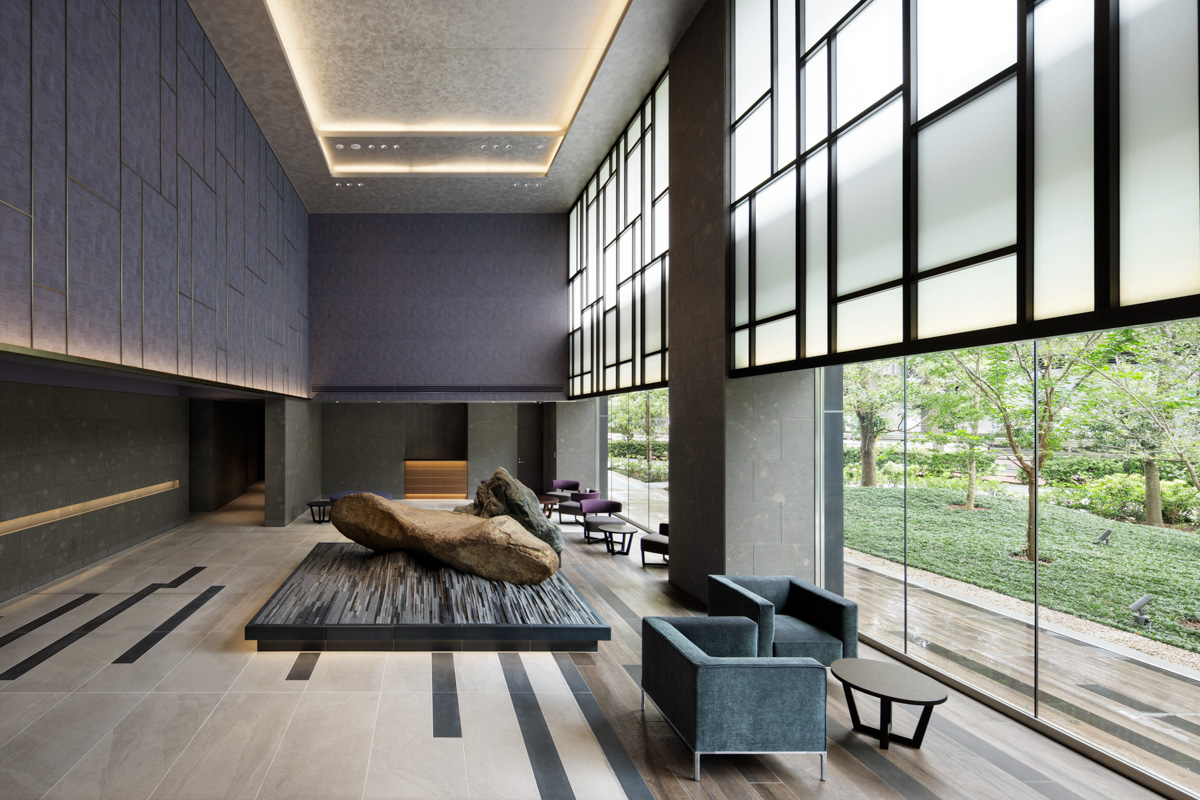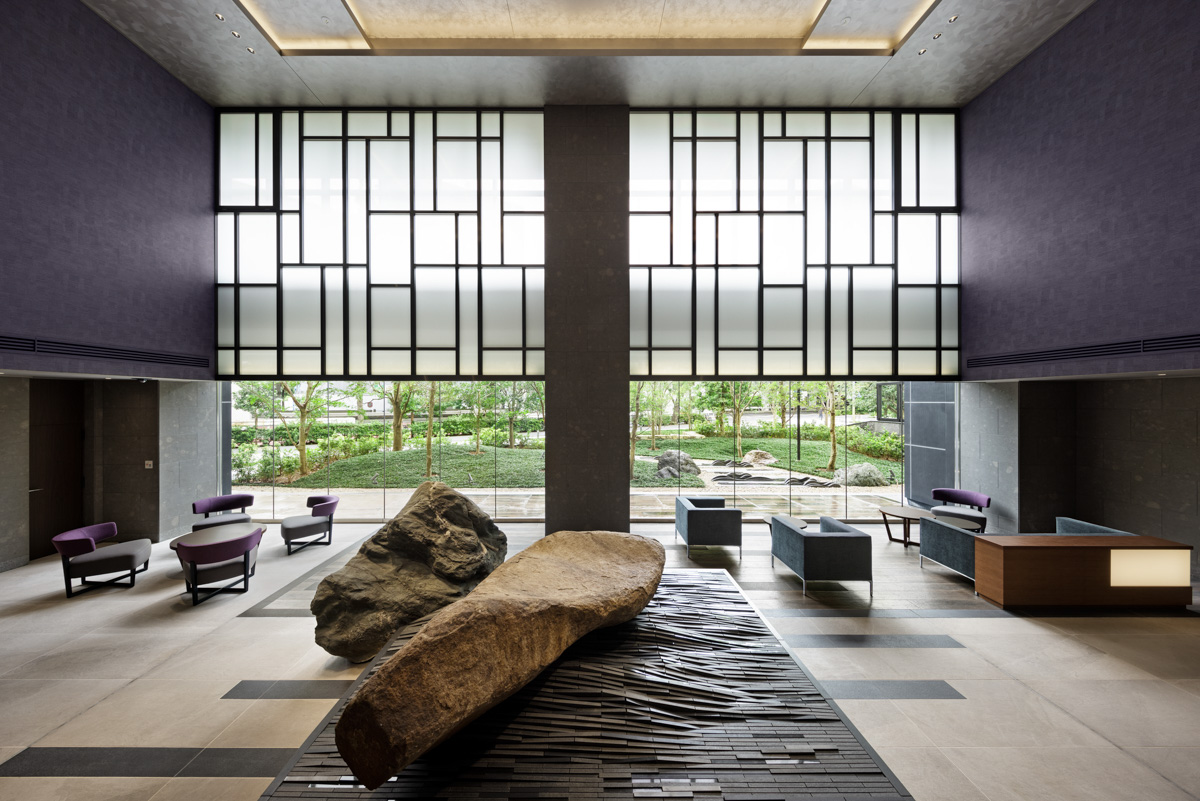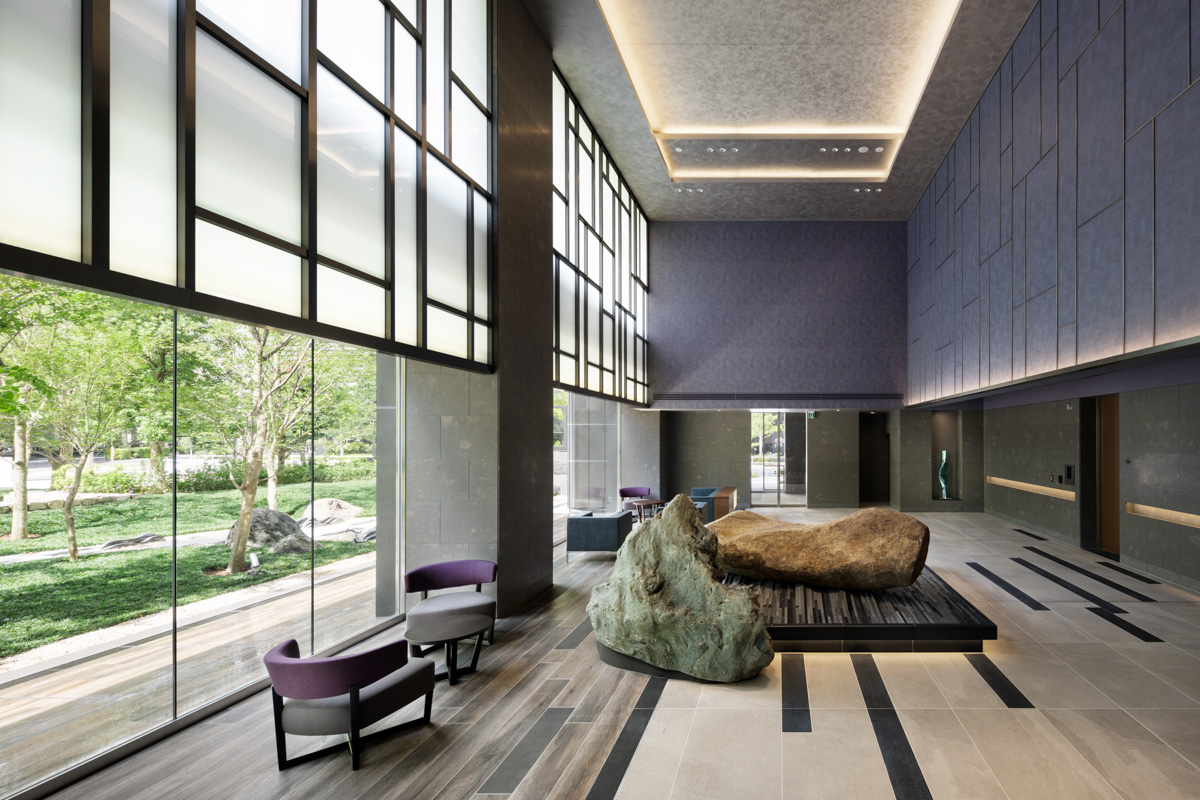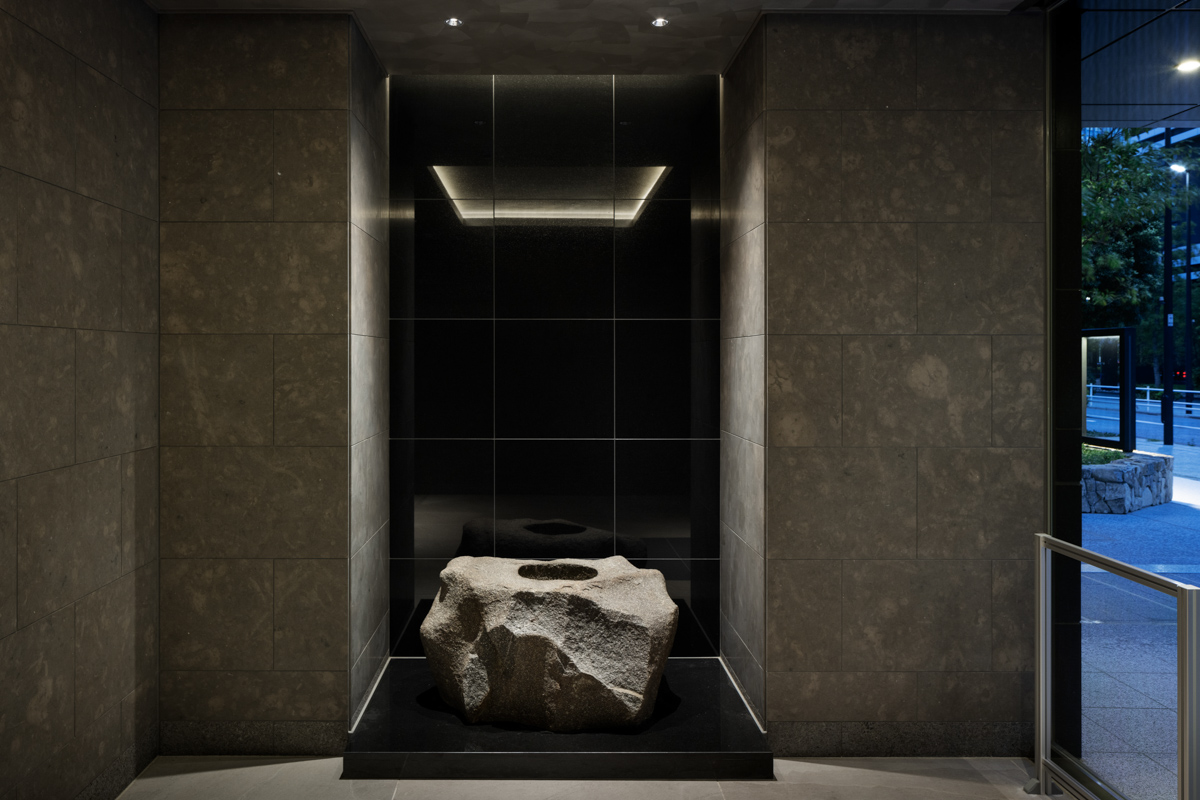Brillia Tower HAMARIKYUGardens created
Brillia Tower HAMARIKYU is a 32-floor tower apartment building located a five-minute walk from Hamamatsu-chō Station (JR line) and nearby Kyū-Shiba Rikyū Garden (Project commissioner:Tokyo Tatemono Co., Ltd.). Ueyakato Landscape planned and constructed a symbolic stone design for the entrance under the direction of Azuma Architect & Associates.
As an allusion to the fact that Kyū-Shiba Rikyū Garden originally used the ocean as a water source, the design connects the building’s exterior and interior with black border stones representing ocean waves, almost as though water were being drawn inside the garden. The result is a contemporary karesansui (dry landscape) design with an “exterior dry stream” and a ship stone and pedestal arrangement enshrined at the entrance lounge's center.
The ship stone expresses local historical culture, such as fish in the Edo period (1603-1868) and boat entertainment at an imperial villa. At the same time, it also represents the utopian motif of boats voyaging back and forth from a Horai Island, a mythological island of immortality often depicted in Japanese gardens.
After searching hard for a ship stone that would fulfill all the necessary elements (such as size, shape, and texture) for this space, we settled on a Kurama stone (a well-known Kyoto stone variety) with a rare boat-like shape. In the ship's background, there are also scenic stones expressing reefs and mountains on the opposite side of the ocean. Here we used blue stones (aoishi), which historically also have been often used in Kyoto gardens.
For the windbreak vestibule, we installed a handwashing basin (traditionally used at teahouse entrances) as a symbolic presence for the building entrance. Here too we used Kurama stones from Kyoto. We even created a glass mold to express the presence of water inside the basin’s opening.
Project commissioner: Tokyo Tatemono, Co. Ltd.
Common-use space design direction: Azuma Architect & Associates
Principal contractor: HASEKO Corporation
Location: Minato-ku, Tokyo
Accessibility: Exterior open to the public, interior closed to the public
Garden construction period: in 2023
TOKYO TATEMONO/Brillia Art Works (Web site)
Brillia Tower HAMARIKYU Entrance Lounge: "The Hidden Garden" (Dialogue)









